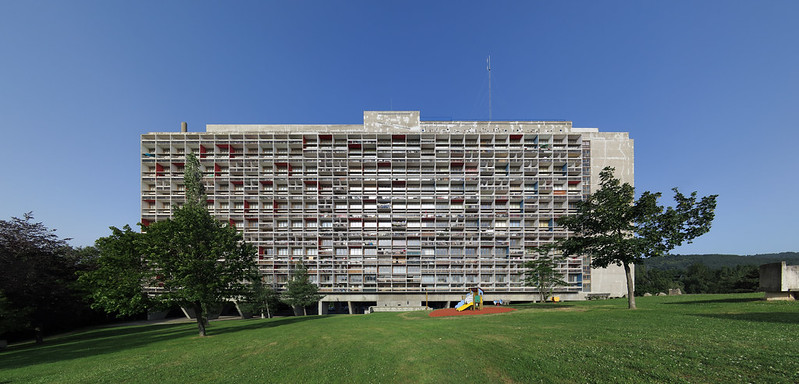Le Corbusier designed the “Corbusierhaus” in several places around Europe, including Berlin Germany and Marseille France. Corbusier scaled down his perfect model for a communist city into a residential urban block. Communal functions were included in central areas, including schools, medical facilities, and recreation, so that occupants would rarely need to leave. Residences were packed together as closely as possible, and the ground level opened up into a wide green zone.
Pilotis lift the massive structure, according to Corbusier’s five pillars of design, and each unit received a terrace. Windows were as large is possible to let in the light, and they were shaded by portrusions from the building. Variations of primary colors, and a busy mix of shapes and proportions suggest a healthy mixing pot of people living there.
Often called the first example of Brutalism, the bare concrete mixes together finely with soft wood and bright colors. The state housing of today’s Europe is often turned to a cheaper direction, with ugly concrete and deterioration. America’s projects are even worse, and their implosion famously heralded the end of Modernism. Communist Oscar Niemeyer followed Corbusier closely with his own Berlin Housing project, a utopian vision.
More Info, More Info, More Info
Documentary Video: Part 1, Part 2
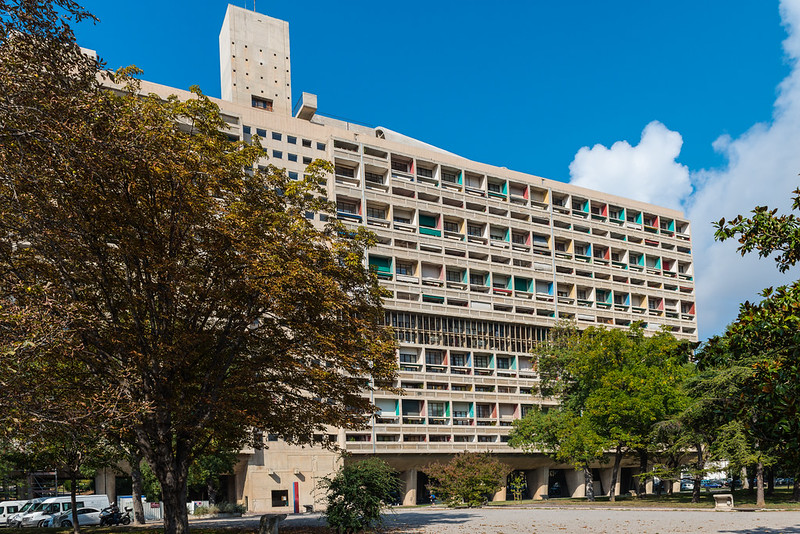
(DayOut– flickr/creative commons license)
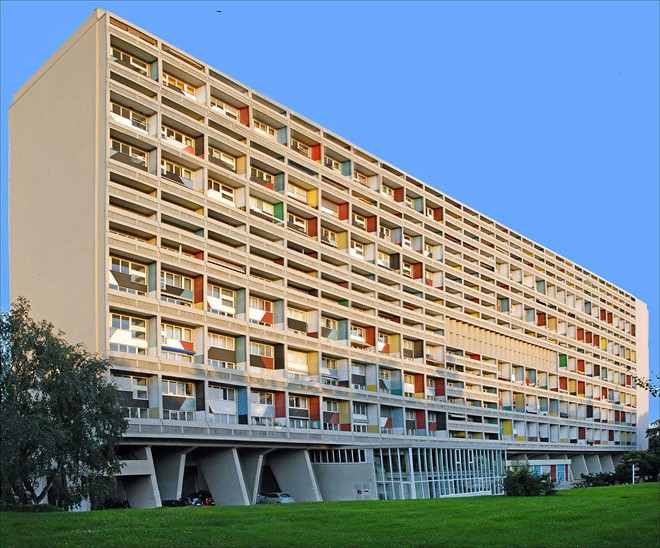
(dalbera– flickr/creative commons license)
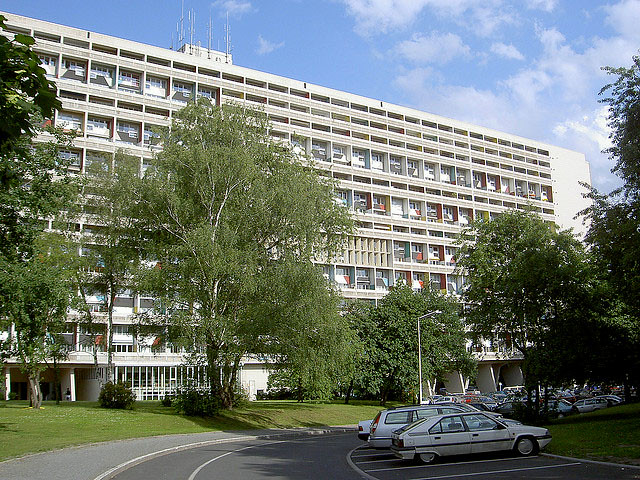
(Axel Hecht– flickr/creative commons license)

(angermann– flickr/creative commons license)
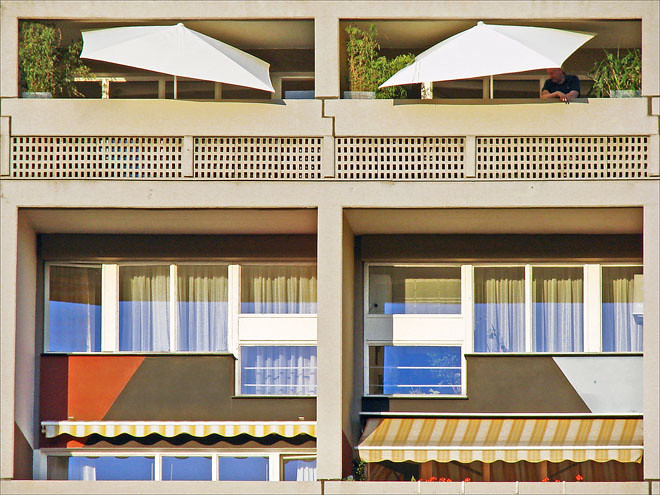
(dalbera– flickr/creative commons license)
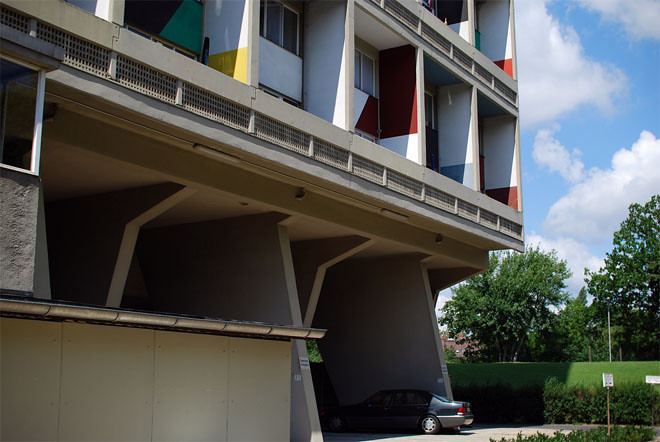
(angermann– flickr/creative commons license)

(yisris– flickr/creative commons license)
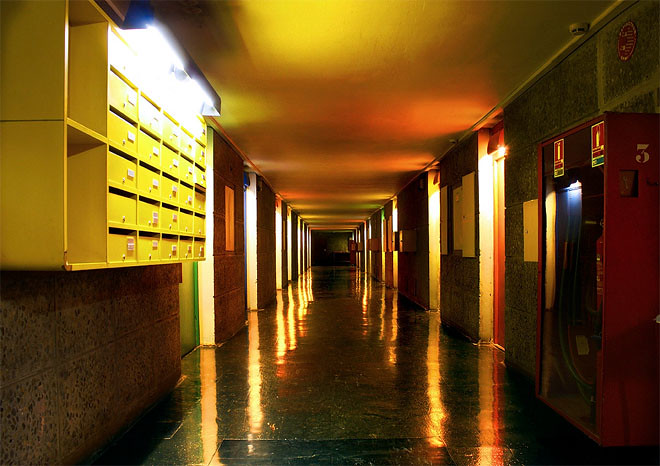
(Guzmán Lozano– flickr/creative commons license)
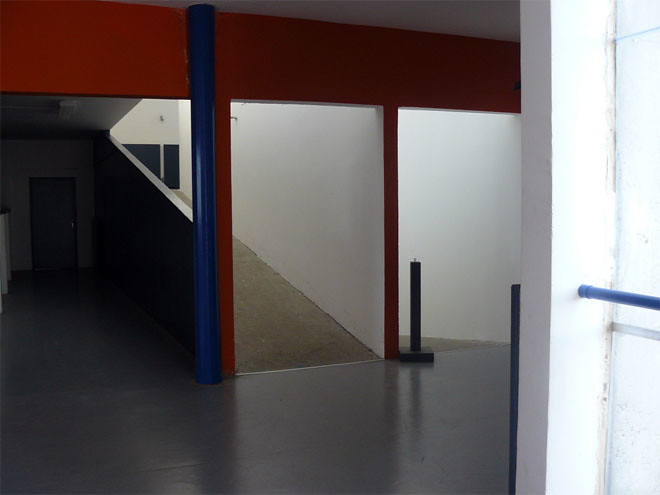
(Lilly Darma– flickr/creative commons license)
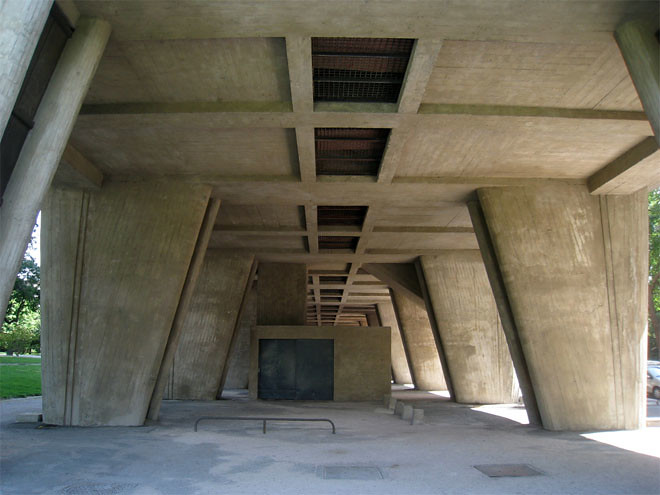
(saragoldsmith– flickr/creative commons license)

