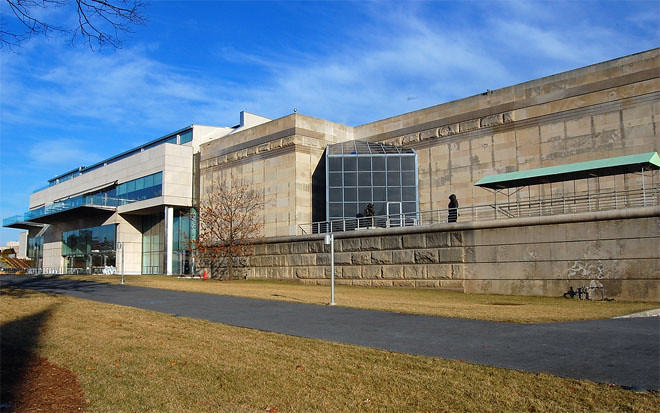|
Rick Mather Architects + SMBW designed a 165,000 ft2 extention to the 1936 the Virginia Museum of Fine Arts. The rough stone West Wing was added in 1985 by Hardy Holzman Pfeiffer.
A three-floor atrium has walkways criss-crossing at the entrance. The Modern white limestone exterior fits with the early American classical style of the nearby campus. The three portions of the museum match each other well, with a carefully human scale. Peebles and Ferguson Architects of Norfolk designed the main buiding and it opened in 1936. |

(rvaphotodude– flickr/creative commons license)

(rvaphotodude– flickr/creative commons license)

(BenGrantham– flickr/creative commons license)

(rvaphotodude– flickr/creative commons license)

(Mustafa Khayat– flickr/creative commons license)

(Fire At Will [Photography]– flickr/creative commons license)
(featured images by rvaphotodude on flickr/creative commons)

