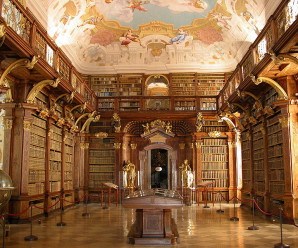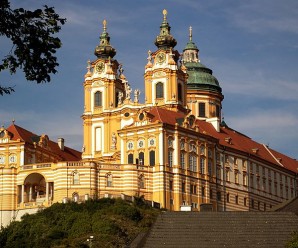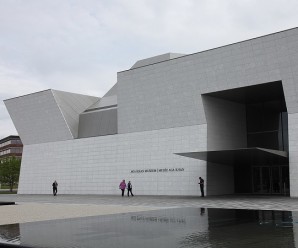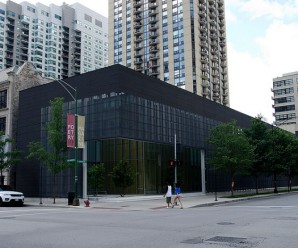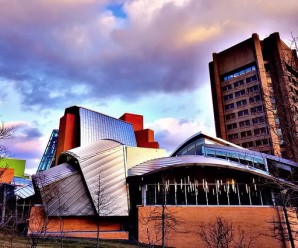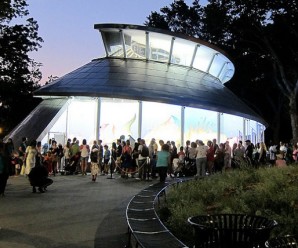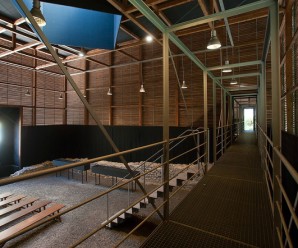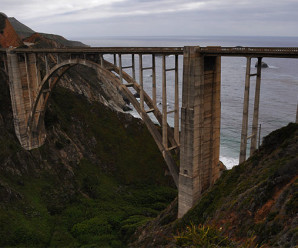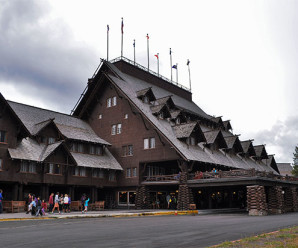The purpose of the design of Sift Melk can be seen best in the library. Education and knowledge is celebrated. Countless volumes of books are arranged in multiple tiers along a room of considerable length. Classically columned buttresses and ornate …
Month: December 2015
Jakob Prandtauer designed the Sift Melk over the Danube river in Melk, Austria, completted in 1736. The abbey was originally converted from a castle to a Benedictine monastery school in 1089 under Leopold II. The hilltop is a strong defensive …
(rick ligthelm– flickr/creative commons license) Fumihiko Maki designed the Aga Khan museum of Islamic art in Toronto, Canada, completed in 2014. It is surrounded by Aga Khan Park, designed by Vladimir Djurovic, and opposite a large reflecting pool from the …
(edwardhblake– flickr/creative commons license) John Ronan Architects designed the Poetry Foundation in Chicago Illinois, completed in 2011. Visitors enter at the corner of the lot. They pass through an oxidized zinc screen to transition to a long urban garden. They …
(James Loesch– flickr/creative commons license) Frank Gehry designed the Lewis Science Library on the Princeton University campus in New Jersey. It was completed in 2008. The front entrance displays a clash of materials and shapes. The sandy brick veneer recalls …
(cultivar413– flickr/creative commons license) WXY and artist George Tsypin designed the Sea Glass Carousel in Manhattan, New York City. It was completed in August 2015 at a cost of $16 million. That’s right, it cost $16 million and took 10 …
(felipe camus– flickr/creative commons license) Peter Zumthor designed protective buildings for Roman archeological excavations in the area of Welschdörfli in Chur. Completed in 1986, this project received the 2009 Pritker Prize. The form looks similar to Zumthor’s Therme Vals project …
Frederick W. Panhorst, Charles H. Purcell, and Harvey D. Stover designed the open-spandrel bridge over Bixby Creek, 120 miles south of San Francisco on Highway 1. It was completed in 1932 at the beginning of the Great Depression. At …
Robert C. Reamer designed the Old Faithful Inn in West Yellowstone, completed in 1904. The log hotel is one of the greatest and last remaining examples of rustic resort architecture. Tall Lobby – The steeply gabled lobby faces the …
Civil engineer Henry Grow designed the Mormon tabernacle in Salt Lake City, completed in 1867 after four years of construction. It stands next to the temple and conference center at Temple Square. The domed roof stretches 150 ft by 250 …

