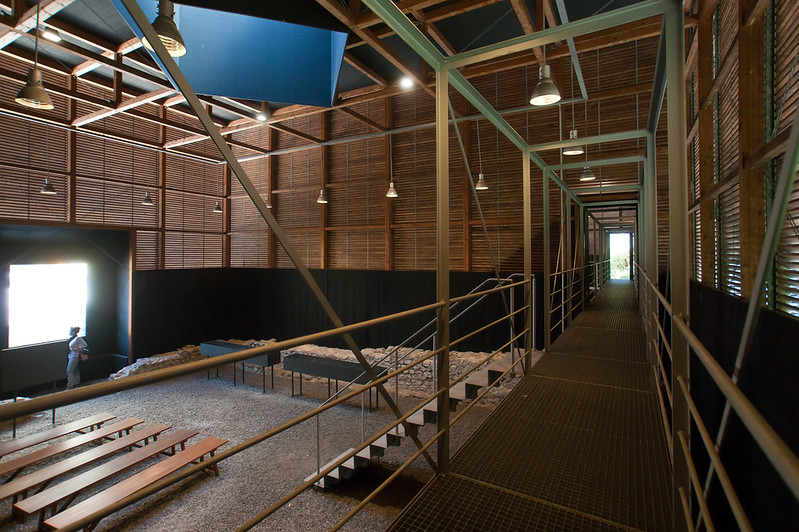Peter Zumthor designed protective buildings for Roman archeological excavations in the area of Welschdörfli in Chur. Completed in 1986, this project received the 2009 Pritker Prize.
The form looks similar to Zumthor’s Therme Vals project in Graubünden. But rather than stone, the horizontal texture is composed of wood timbers. These horizontal slats are neatly arranged in rectangular planes and shade the sun while allowing air in. This wood suggests a temporary form that contrasts with the permanence of the stone ruin inside. It also recalls the look of an ancient building.
The portals into the building is decidedly modern. Black entrances protrude from the woodwork like boarding stairways at an airport. The visitor walks up the simple metal stairs as if entering an airliner. Inside, they find a structure work that one might see at an archaeological excavation site, with hanging walkways, industrial lighting fixtures, and tension cables overhead.
The most notable feature inside is the grand skylight. The skylights cut through the center of the ceiling and take on the same stark black material of the entrance portals. The wood structure suggests the long-gone Roman city that once stood here. The metal walkways and lighting suggests an ongoing archaeological effort. The black entrances and light wells suggest the passage to an ancient world and the relativity of time, and our place in it.

(felipe camus– flickr/creative commons license)
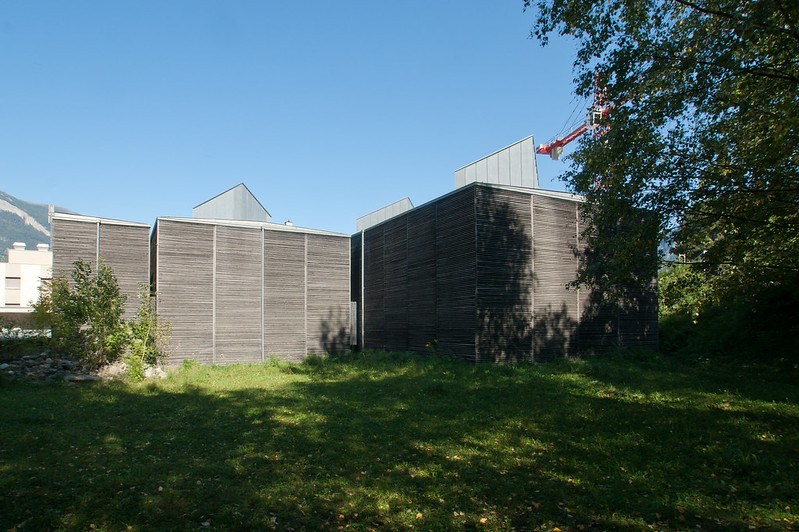
(felipe camus– flickr/creative commons license)
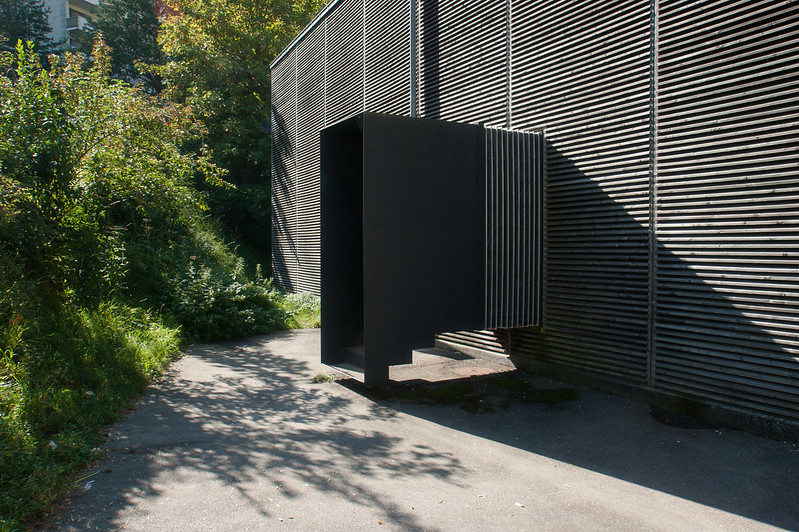
(felipe camus– flickr/creative commons license)
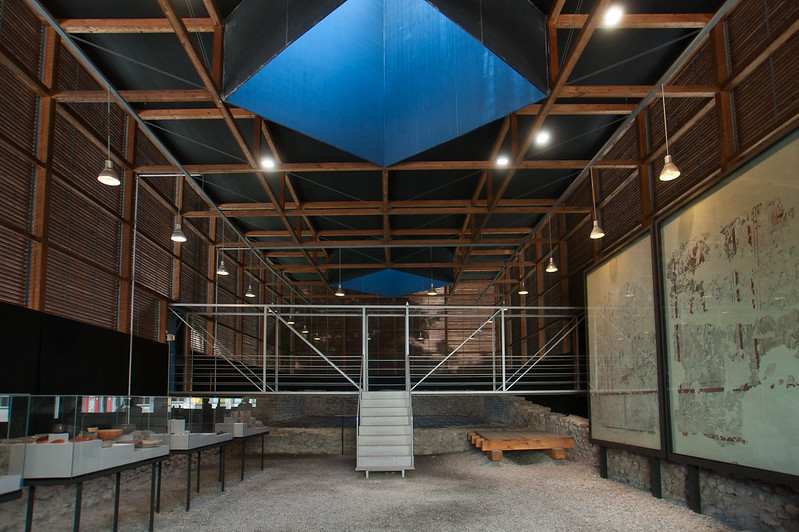
(felipe camus– flickr/creative commons license)

(felipe camus– flickr/creative commons license)
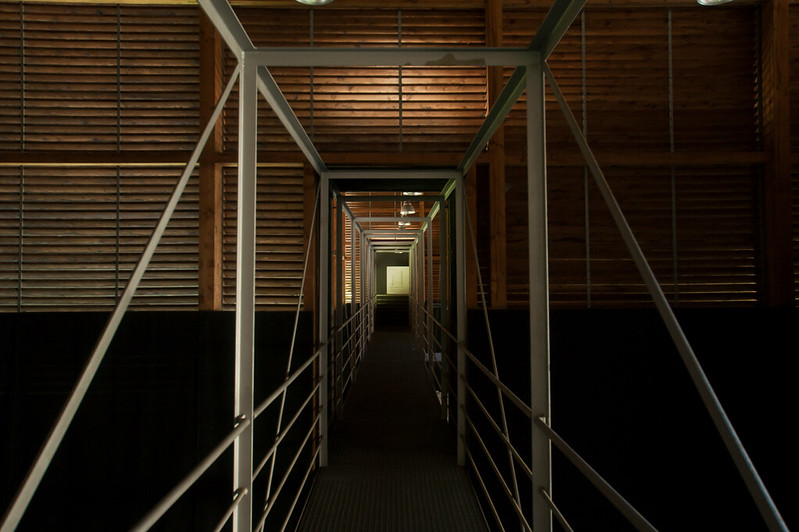
(felipe camus– flickr/creative commons license)
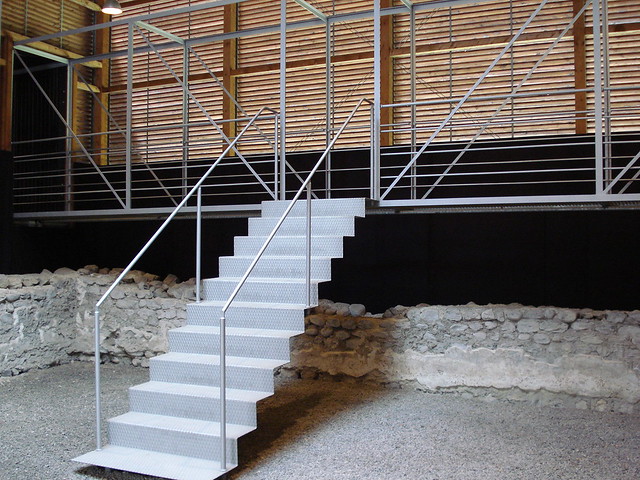
(Tim Brown Architecture– flickr/creative commons license)
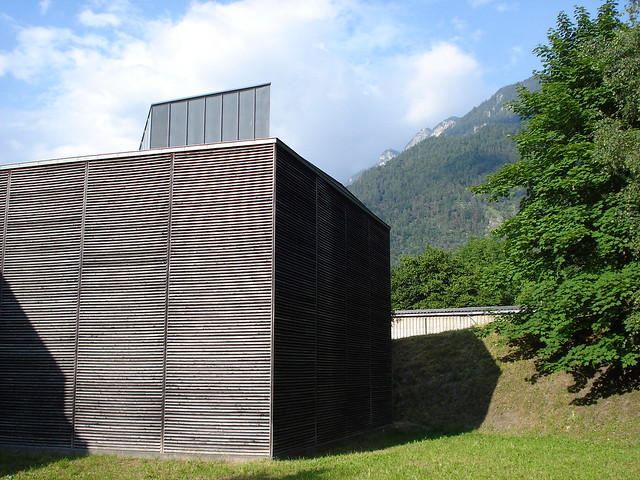
(Tim Brown Architecture– flickr/creative commons license)

(HeyItsWilliam– flickr/creative commons license)

(HeyItsWilliam– flickr/creative commons license)

