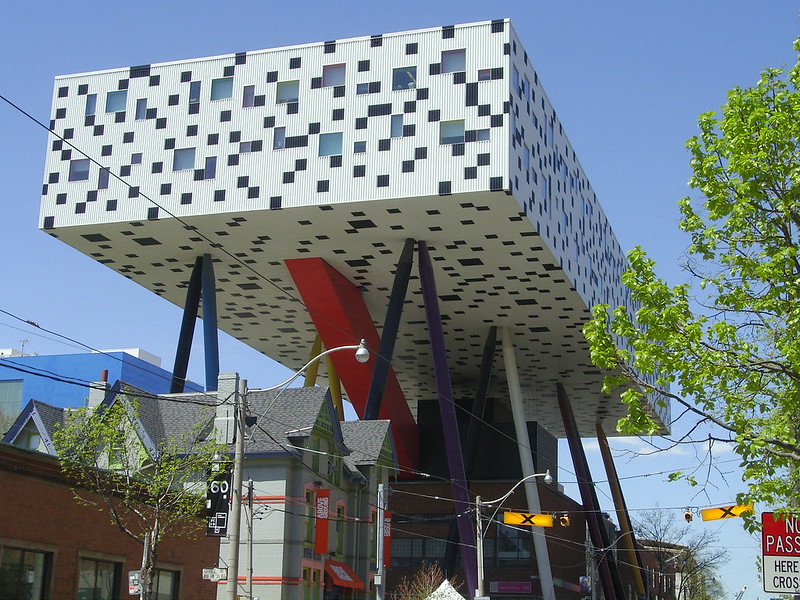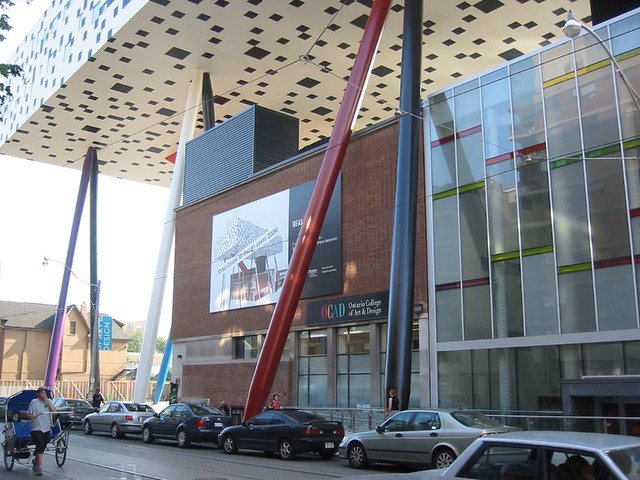 (Ian Muttoo– flickr/creative commons license) |
Alsop Architects and Robbie/Young+Wright Architects designed the Sharp Centre for the Ontario College of Art and Design, completed in 2004. It is a raised “table top” to open up the public urban space below.
The supporting columns and elevator are brightly colored while the building itself is checkered black and white. It is a bold statement of the digital and modern in the midst of Victorian college buildings.
More Info , More Images , More Info

(matt6234 – flickr/creative commons license)

(David Jones– flickr/creative commons license)

(David Jones– flickr/creative commons license)

(crstnksslr– flickr/creative commons license)

(nayukim– flickr/creative commons license)
(featured image by Ian Muttoo on flickr/creative commons)
