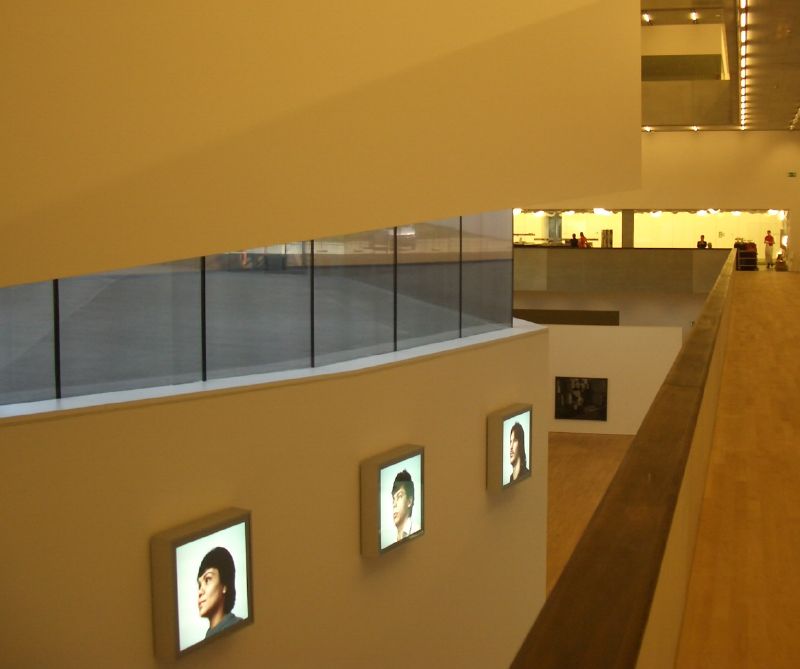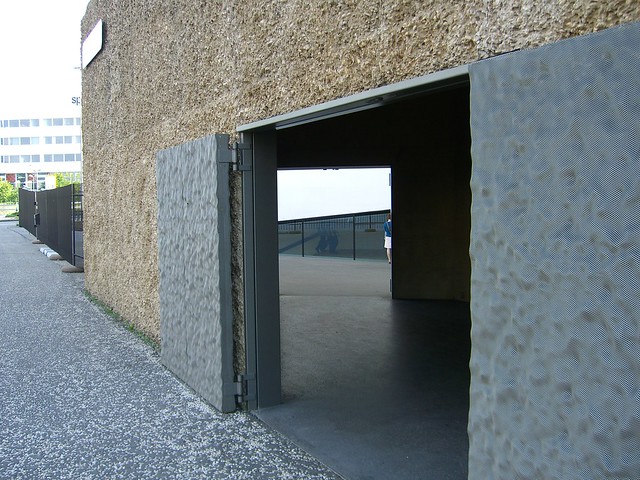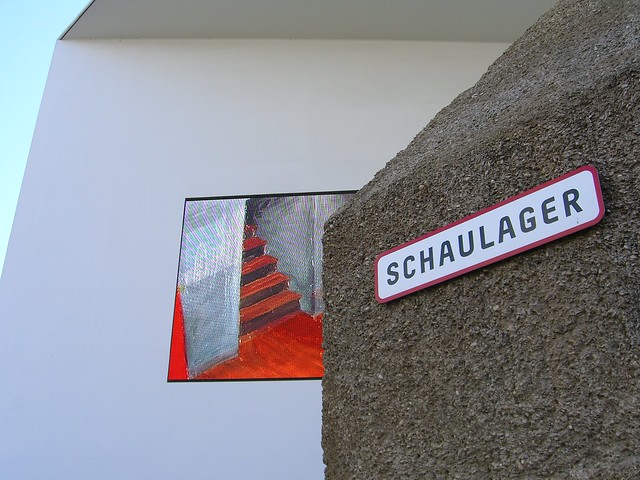|
The Basel viewing warehouse contains a museum collection of Emanuel Hoffmann’s art. It was completed in 2003.
Herzog and De Meuron rethought the concept of warehouse in this project. As a primordial structure as honest as a mound of earth, much like the primitive hut, this building places a pure white display in a heavy, solid structure. The walls are layered with stone excavated from the site. It takes on the texture and tone of the site’s ground while improving climate control. This layered structure takes the form of an independent primitive hut in the crux of the front art display, a front entrance to the art display. The envelope of the building takes the form of a simple box, appropriate for a warehouse. A thin horizontal window cuts through around a corner, something I’m not crazy about in this project. It doesn’t seem to fit. The interior is an art warehouse, with plenty of lights overhead and moveable partions to display art on. |

(j lord– flickr/creative commons license)

(j lord– flickr/creative commons license)

(Detlef Schobert– flickr/creative commons license)

(Detlef Schobert– flickr/creative commons license)

(m.a.r.c.– flickr/creative commons license)

(pppspics– flickr/creative commons license)

(pppspics– flickr/creative commons license)

