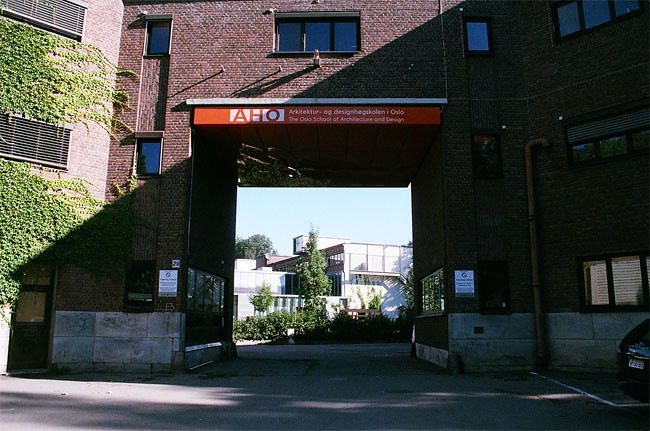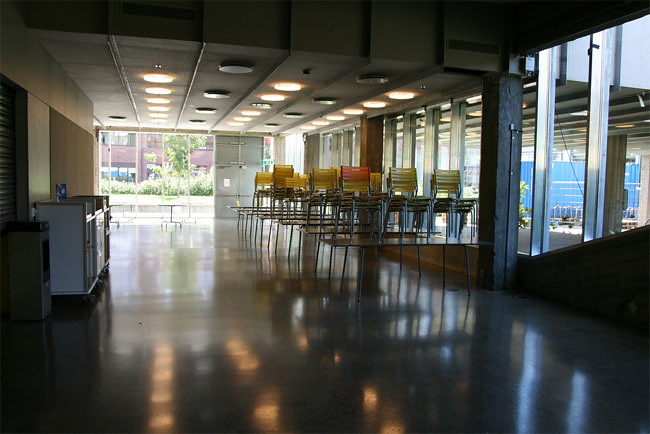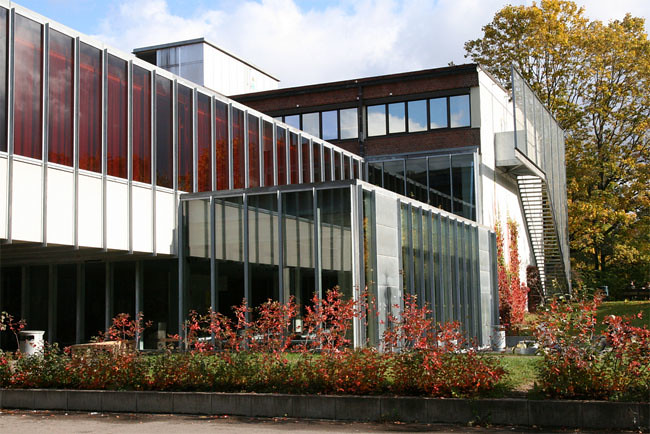|
Jarmund/Vigsnæs AS Architects MNAL designed the Oslo School of Architecture in Oslo, Norway. The 2001 redesign vastly improves the original building, which was constructed in 1938 and hastily established as a school in 1945 following World War 2.
A framed entrance pokes through the historic brick exterior, facing the Akerselva River, Instruction rooms, exhibition space, circulation paths, and workshops wrap around this courtyard, stripped down and chalk blasted to the bar concrete. Insulation, ducting, and other service system make their way through the bare structure. The campus is a wonderful punctuation of old versus new, green versus structure, and conservative versus innovation. |

(Tokuyama Photography– flickr/ccreative commons license)

(Arkitektur- og designhøgskolen i Oslo– flickr/creative commons license)

(Arkitektur- og designhøgskolen i Oslo– flickr/creative commons license)

(Arkitektur- og designhøgskolen i Oslo– flickr/creative commons license)

(Arkitektur- og designhøgskolen i Oslo– flickr/creative commons license)

(Arkitektur- og designhøgskolen i Oslo– flickr/creative commons license)

(Arkitektur- og designhøgskolen i Oslo– flickr/creative commons license)
 (Arkitektur- og designhøgskolen i Oslo– flickr/creative commons license) |
 (Arkitektur- og designhøgskolen i Oslo– flickr/creative commons license) |

