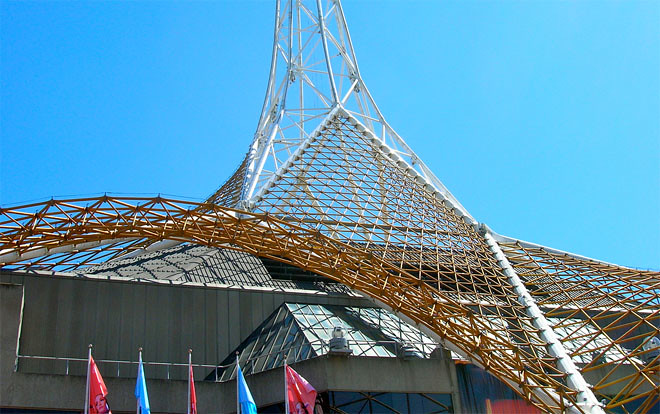Sir Roy Grounds designed the National Gallery of Victoria (NGV) in Southbank in 1968, and it was redesigned by Mario Bellini. LAB Architecture designed the gallery in Federation Square. The Leonard French ceiling of suspended stained glass is featured in the gallery’s public gathering area, with slender iron columns below. The Arts Centre is covered with a net that twists into a glorious spire. A third emphasis on the relationship between sky and roof is the fully glazed gathering space in the center of the rectangular building.
The circulation and arrangement of spaces by Bellini has been described as classically Italian. Like his work with the Milan Trade Fair, the central skylit space contorts to the form and circulation energy of its occupants. Jagged walls of stone mix with slick modern black planes. A degree of translucency further takes part in the interior scheme with metal panels that cover the structural members.


(jojof– flickr/creative commons license)

(Revelateur Studio– flickr/creative commons license)

(Gideon Tsang– flickr/creative commons license)

(PhillipC– flickr/creative commons license)

(IK’s World Trip– flickr/creative commons license)

(Shermeee– flickr/creative commons license)

(Gideon Tsang– flickr/creative commons license)

(Gideon Tsang– flickr/creative commons license)

