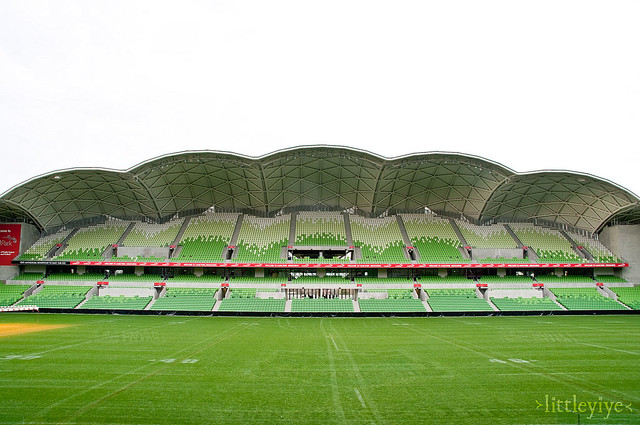
Cox Architects designed the The Melbourne Rectangular Stadium at Edwin Flack Field next to the MCG, Tennis Center in Melbourne. It was completed in 2010 at a cost of A$246 million.
Prefabricated sections fit into a geodesic steel bioframe. It has half the material than a conventional stadium, 2,500 tons of steel, and offers unobstructed views of the pitch though the seating is well sheltered. The panels are a translucent construct of glass, metal, and louvers to let sunlight through. LED lights make the structure glitter in the night time.
The stadium has a 30,000 capacity but the foundation anticipates expansion to 50,000 seats, with additional roof structure needed. Major Projects Victoria, Grocon, Arup and Norman Disney & Young contributed to this innovative structural design.


(Jean-René Vauzelle– flickr/creative commons license)

(n.hewson– flickr/creative commons license)

(AdamAxon– flickr/creative commons license)

(AsianFC– flickr/creative commons license)

(>littleyiye<– flickr/creative commons license)

(AsianFC– flickr/creative commons license)
