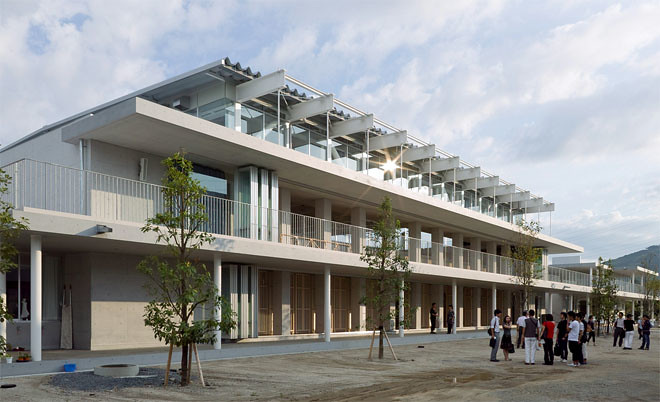|
Kazuhiro Kojima+Kazuko Akamatsu / CAt designed the Uto Primary School 宇土小学校 in Kumamoto, Japan. It was completed in 2011.
The overall scheme appears like a Californian apartment building, with raised walkways that criss-cross to stacked units. Green courtyards of trees and grass fill between. Glazing is carefully placed in the walls with clerestory and full ribbon windows. The classrooms are divided with small stilted walls that allow more interaction between spaces. The steel structure is evident to be seen from the inside and outside. It is a solid design that celebrates the structure and influences a clean, interactive, and happy learning environment. |
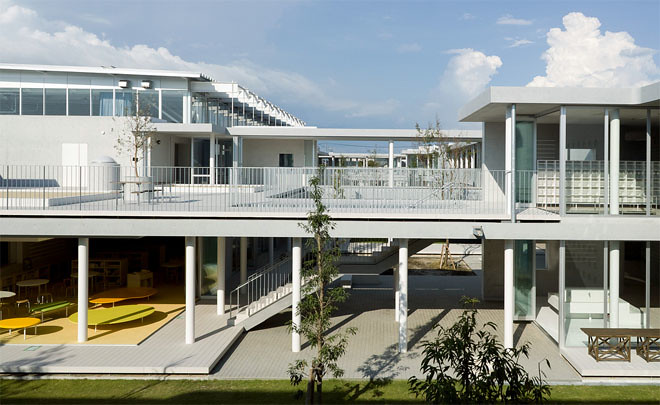
(kentamabuchi– flickr/creative commons license)
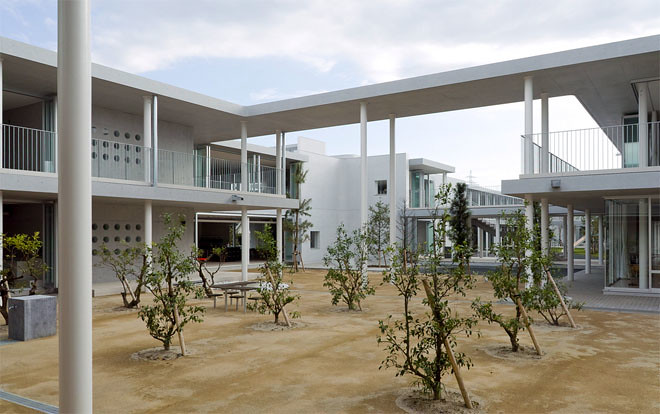
(kentamabuchi– flickr/creative commons license)

(kentamabuchi– flickr/creative commons license)
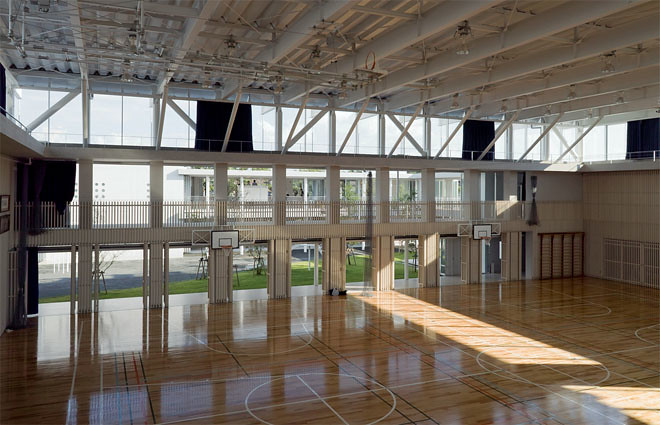
(kentamabuchi– flickr/creative commons license)
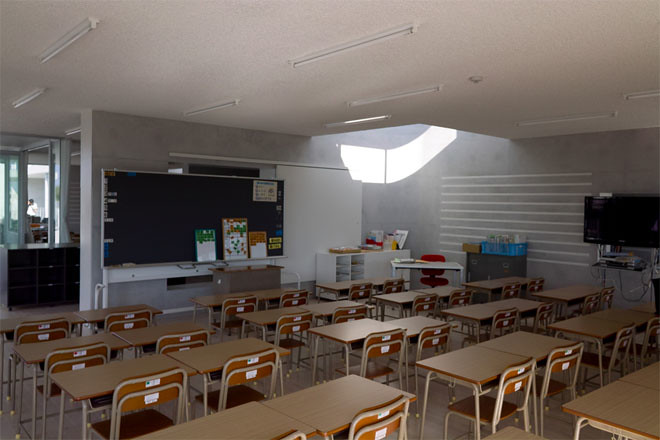
(kentamabuchi– flickr/creative commons license)
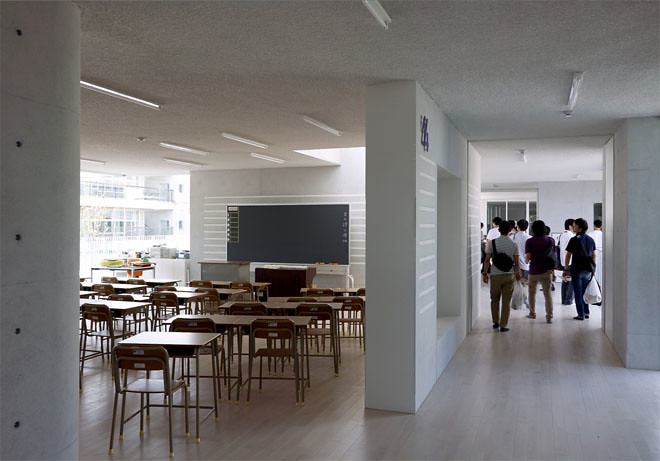
(kentamabuchi– flickr/creative commons license)
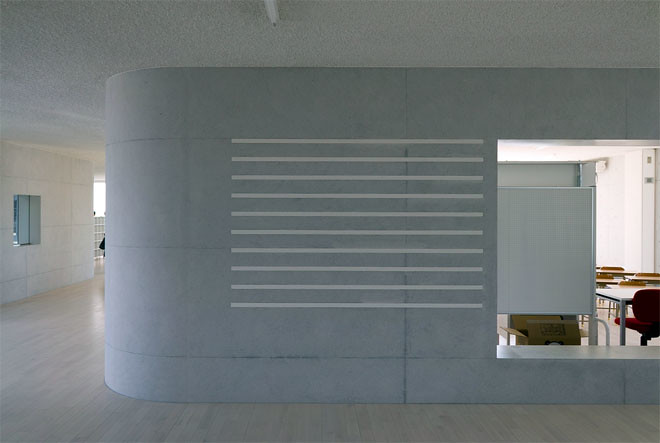
(kentamabuchi– flickr/creative commons license)
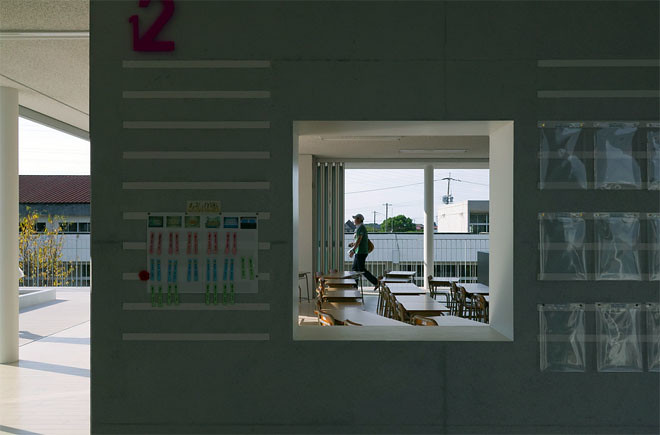
(kentamabuchi– flickr/creative commons license)

