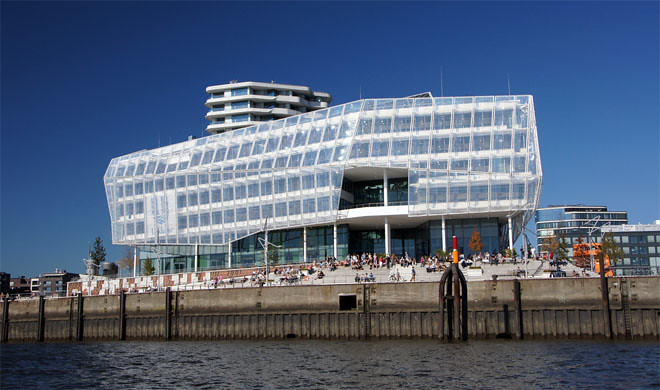Behnisch Architects designed the Unilever Headquarters building on the Strandkai of the Elbe River in Hamburg, Germany. As part of the HafenCity development, the project emphasizes urban development and environmental sustainability. It boasts LED energy-efficient lighting, natural thermal cooling, and a large atrium that lets natural light into the heart of the building. Walkways criss-cross this space in a very constructionist way, with plenty of interactive opportunities and clashes of functionality.
Sheets of ipasol solar control glass on the exterior facades provide an extera protective barrier and a thermal space for heat gain or cooling. It also gives a dynamic texture to the blocky leaning forms that reminds one of the tipsy old-style German buildings. This gesture toward historic precedence and affinity for transparency can also be seen in the London Unilever building retrofit.
Interestingly, Unilever’s expensive projects haven’t proven too costly in the wake of the 2009 recession, as new building projects continue, and Unilever is called the best place to work. This wonderful example of architecture can at least be partly a cause, or result, of this effort.
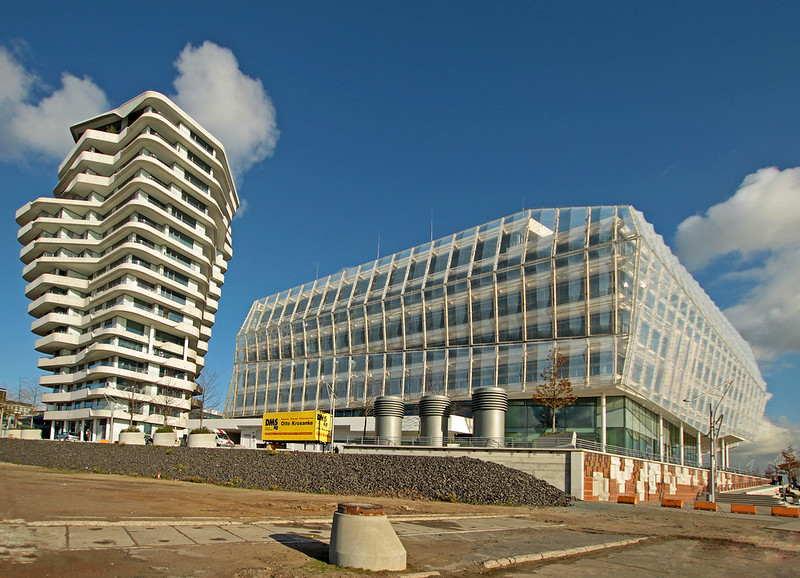
(vil.sandi– flickr/creative commons license)
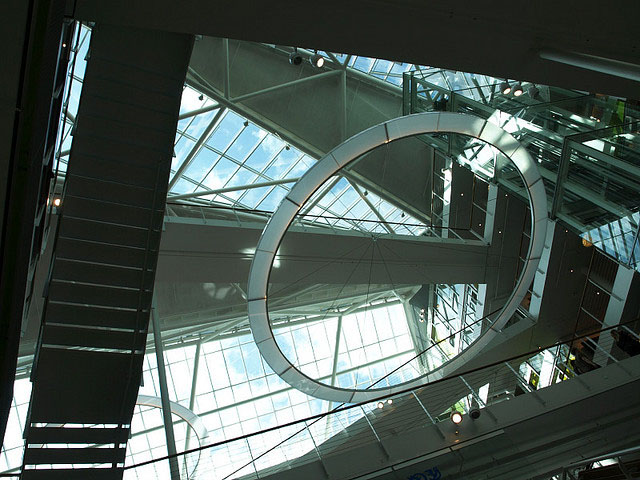
(madle-fotowelt.de– flickr/creative commons license)
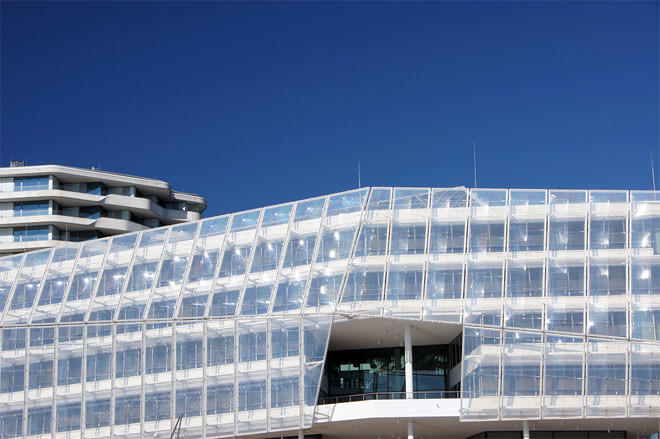
(twicepix– flickr/creative commons license)
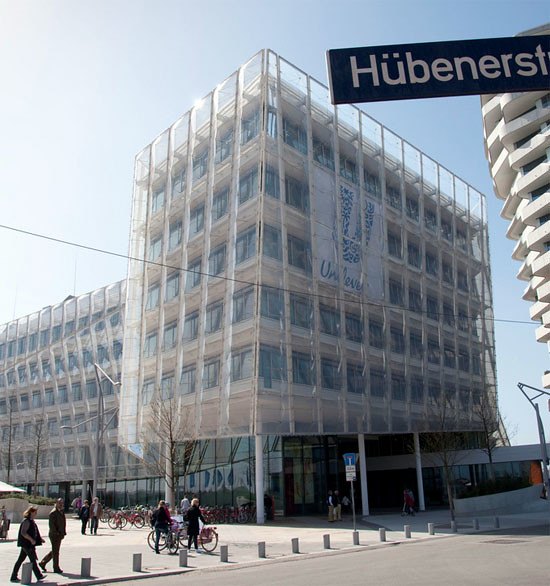
(woozie2010– flickr/creative commons license)
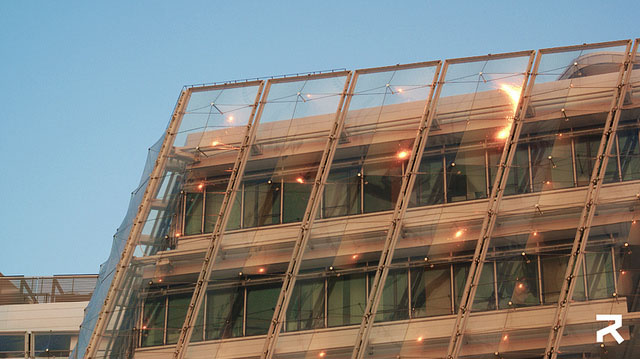
(Madebyr.de– flickr/creative commons license)

(wogo24220– flickr/creative commons license)
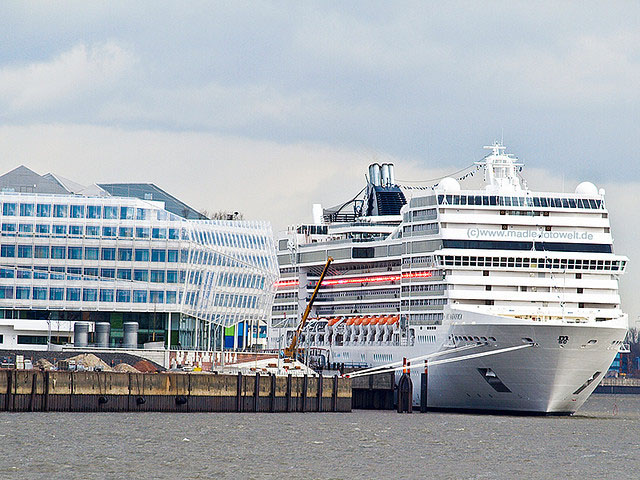
(madle-fotowelt.de– flickr/creative commons license)

