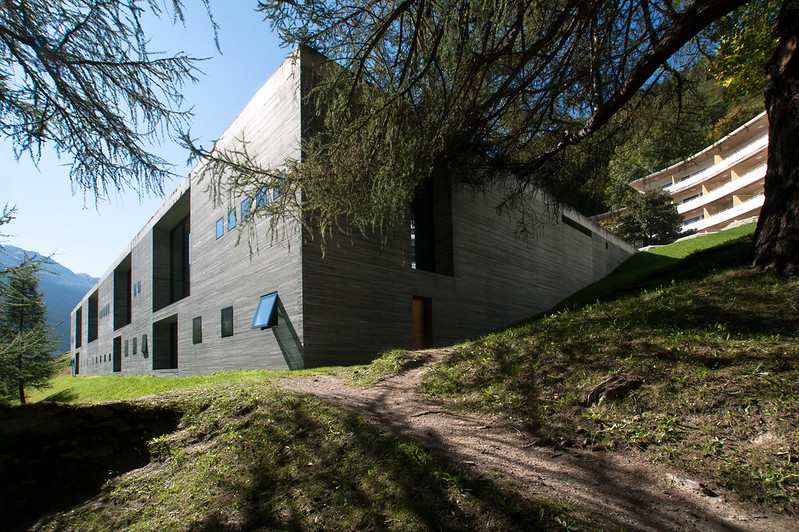Peter Zumthor designed the spa in 1996 for the Therme Vals hotel. Down-slope from the original 1960s hotel, the roof of the spa serves as a grass lawn and swimming pool for the guests. This takes on a park atmosphere as the plantings are natural but arranged in rectangular synthetic forms.
Thin local quarzite stones make up the unique walls of the spa. They are stacked in a way that hints at natural geology and push the building back from dominating the site’s beautiful scenery. The building has 15 units arranged on a grid, 5 meters tall and related to each other by cantilevered roofs.
Thin window reveals in the roof relate to the thin stone blocks, but they also outline the exterior form and give a heavy, cave-like feel inside. These high-contrast striations in the incoming light emphasize the building material’s linear nature. The long horizontal lines emphasize the peaceful horizon of still water.
Circulation of the site is carefully considered within the straight paths. A procession of sensory stimulants suggest a timeless experience, ancient benefits to bathing. Views are allowed or blocked in careful consideration of this sensory experience. The most primal feelings are evoked as all nature is technologically stripped away to just rock, water, and light. Temperature also varies along these procession paths.
Video Documentary
More Info, More Images, Book

(saragoldsmith– flickr/creative commons license)
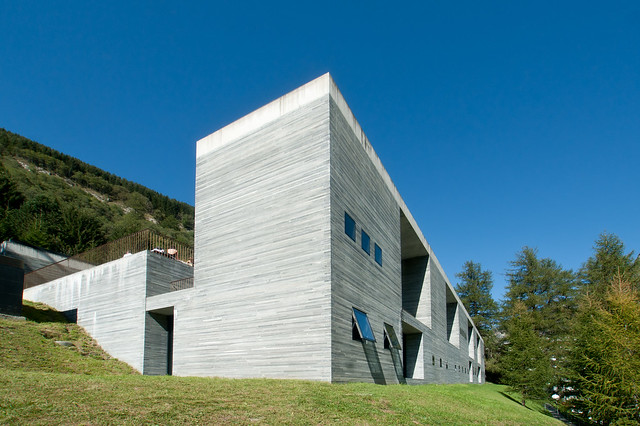
(felipe camus– flickr/creative commons license)

(Tim Brown Architecture– flickr/creative commons license)
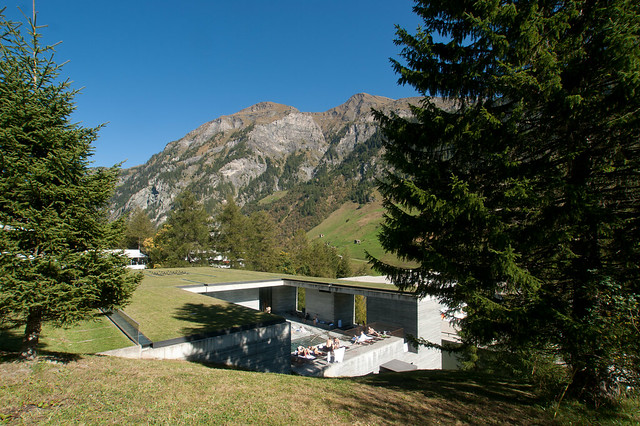
(felipe camus– flickr/creative commons license)
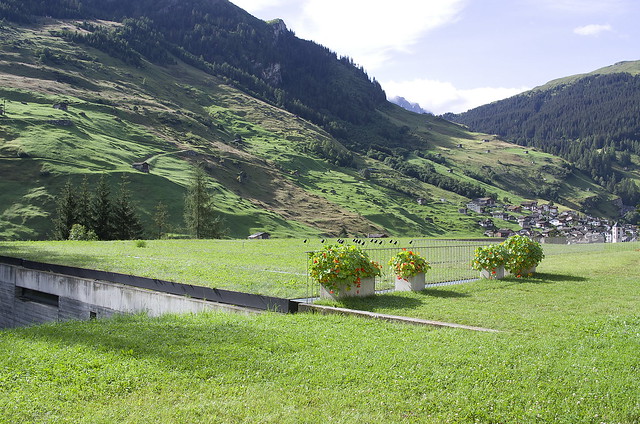
(cjreddaway– flickr/creative commons license)
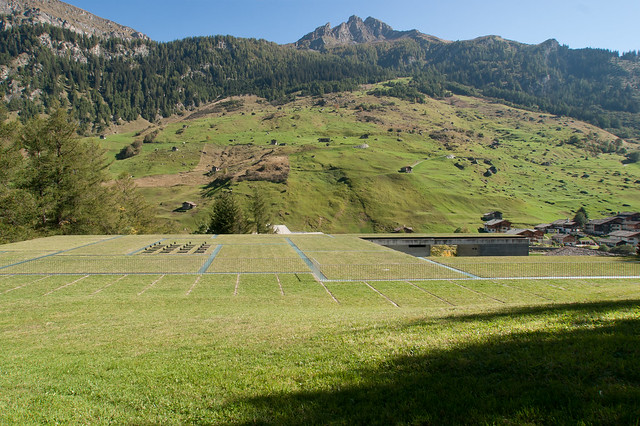
(felipe camus– flickr/creative commons license)

