|
Grimshaw Architects designed the Cross Station development in Melbourne, for Civic Nexus. The massive roof floats freely above the platforms to allow connections to nearby venues. The steel structure gestures in the direction of travel. The wavy form developed from studies of exhausting train fumes. Harmful gases gather in the domes and exit up the top. The structural solution enhanced the roof’s expression of vibrant movement and rhythm.
Amenities are stilted in pods above the public circulation level to allow better pedestrian traffic. The glass curtain walls provide visual connections while separating spaces into different functions. Water collection and solar strategies haven’t been enough to mollify the public for this costly project when it opened in 2007. This project was blasted by the newspapers as a boondgoggle after it went $200 milion overbudget. A footbridge and other portions were thrown out. Passangers complain that it is a significantly larger distance between platforms, subway, and bus loading. |
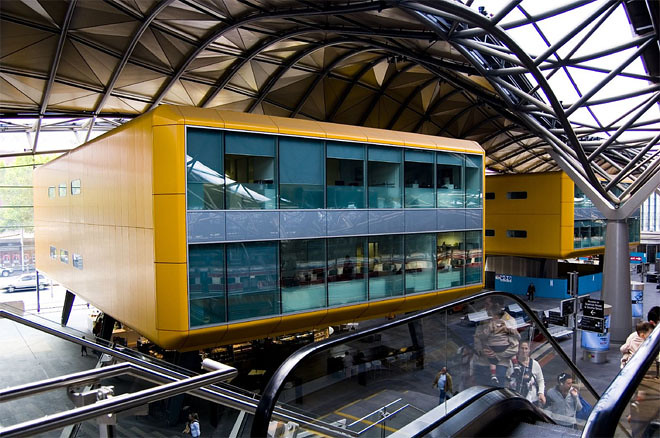
(Revelateur Studion– flickr/creative commons license)

(macinate– flickr/creative commons license)
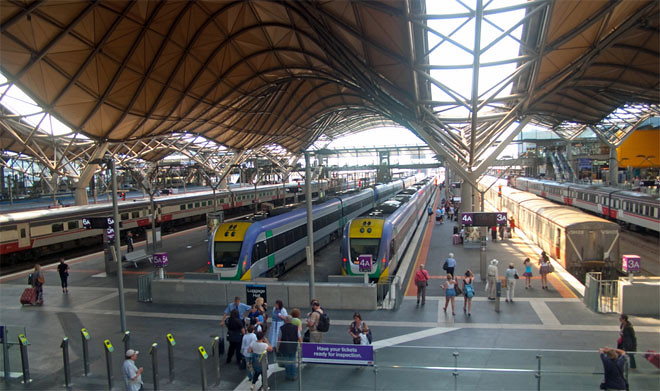
(RaeAllen– flickr/creative commons license)
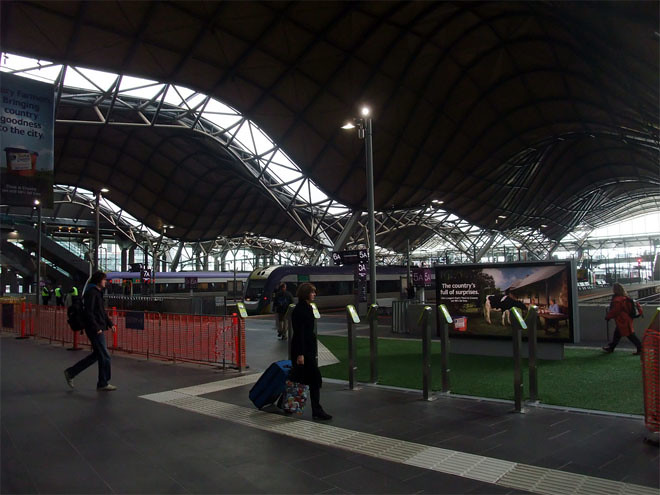
(goosmurf– flickr/creative commons license)
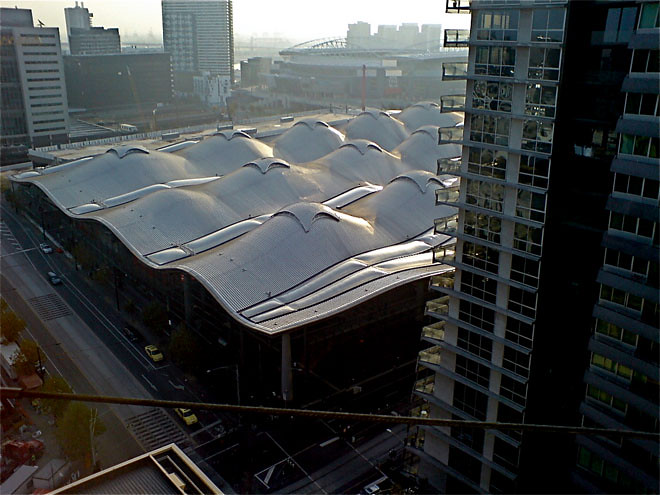
(Dale Gillard– flickr/creative commons license)

(va1berg– flickr/creative commons license)
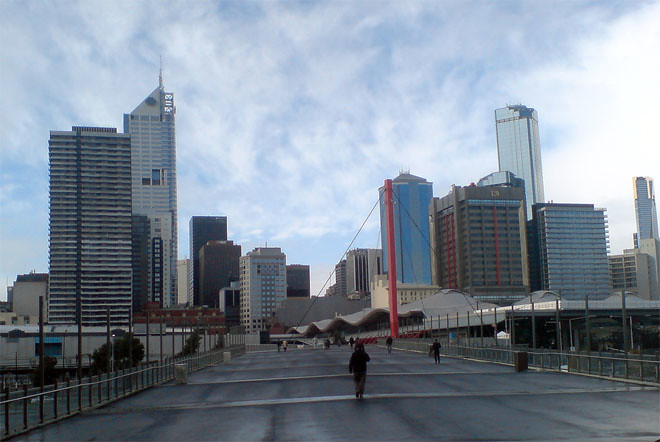
(Dale Gillard– flickr/creative commons license)
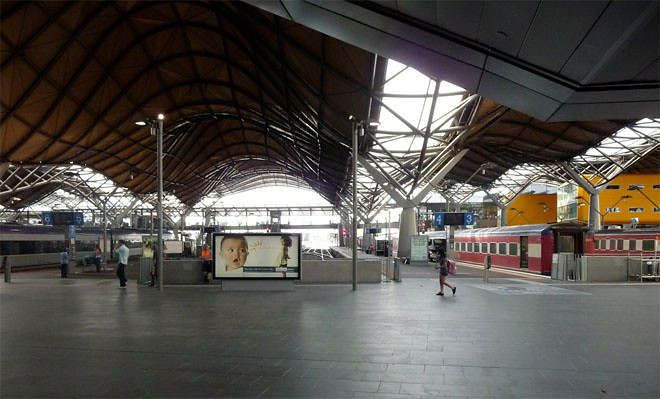
(Jeherv– flickr/creative commons license)

