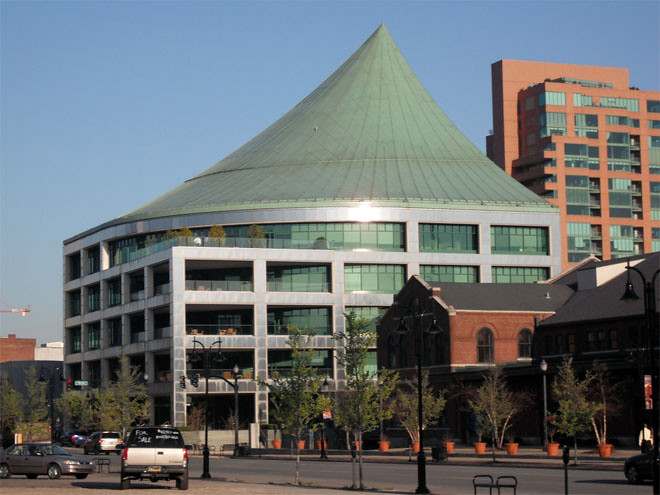 (local louisville– flickr/creative commons license) |
|
Henry Potter of Potter & Cox Architects designed the Preston Point building on 333 East Main str. in Louisville, Kentucky. It was completed in 2004 at a height of 172 ft and building cost of $11.3 million.
The stainless steel Modernist exterior contrasts solid structure with clear glazing. The unusual metal roof curves gently inwards toward a high point. It radiates down toward a circular eave. The structure extends below this eave to reveal 1,800 ft2 terraces at each floor below. The mixed-use building accommodates ground-level stores, restaurants, and condos. Parking accomodates 45 cars in the basement. |
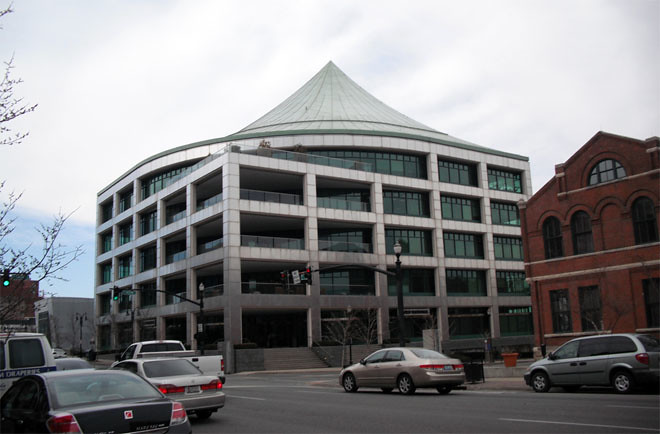
(local louisville– flickr/creative commons license)
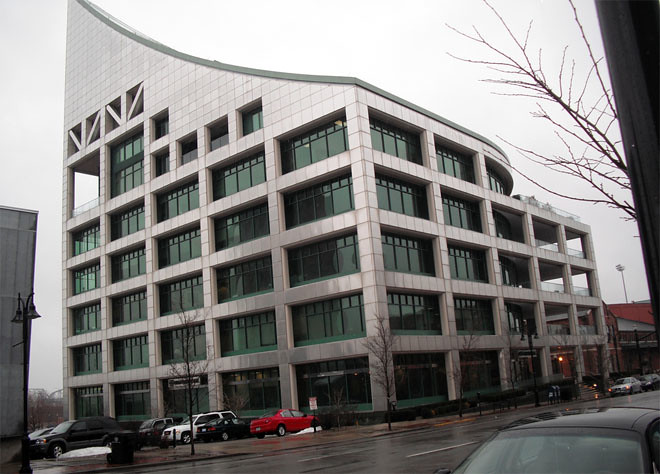
(local louisville– flickr/creative commons license)
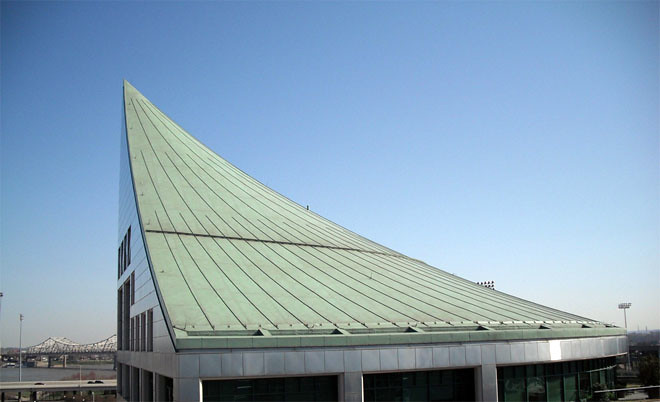
(local louisville– flickr/creative commons license)
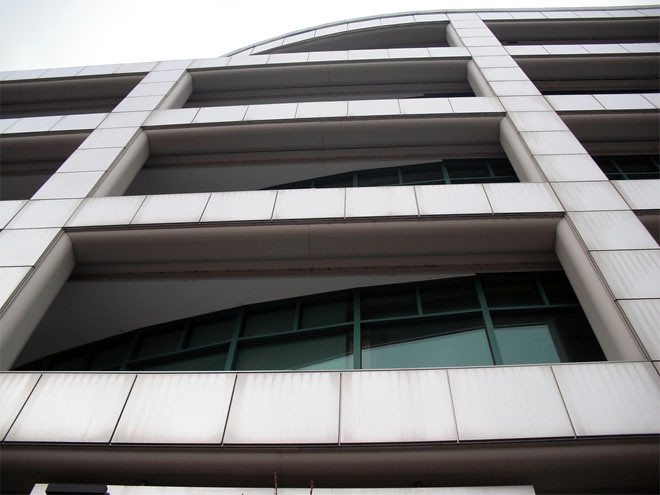
(local louisville– flickr/creative commons license)
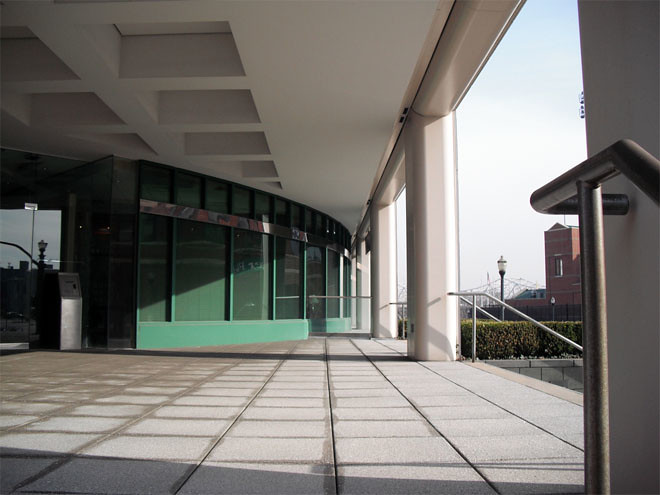
(local louisville– flickr/creative commons license)
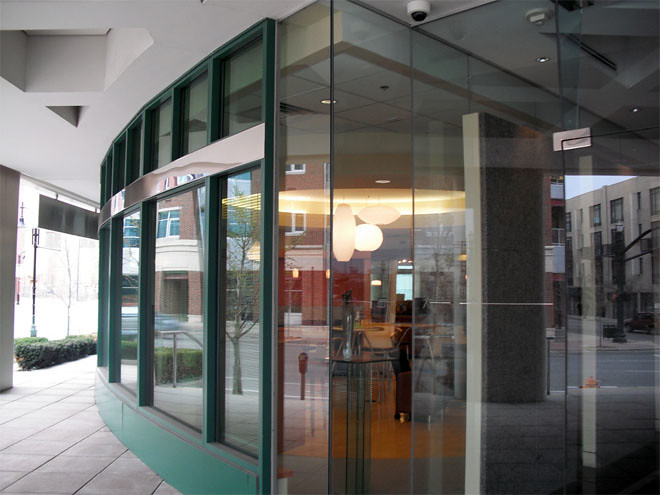
(local louisville– flickr/creative commons license)
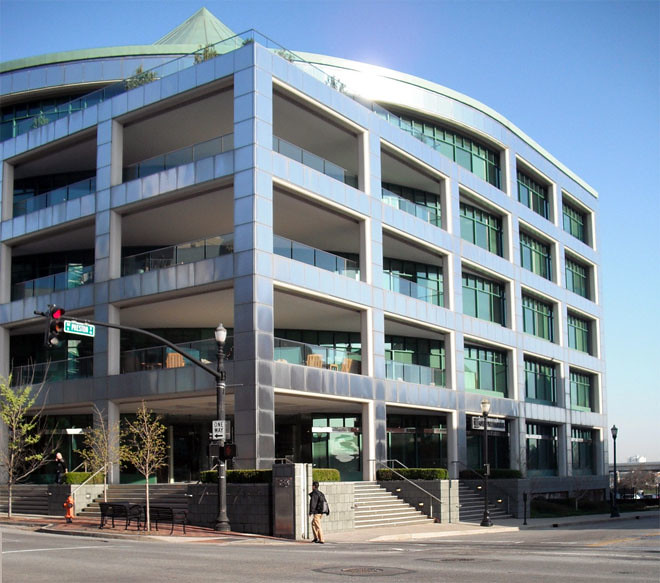
(local louisville– flickr/creative commons license)
