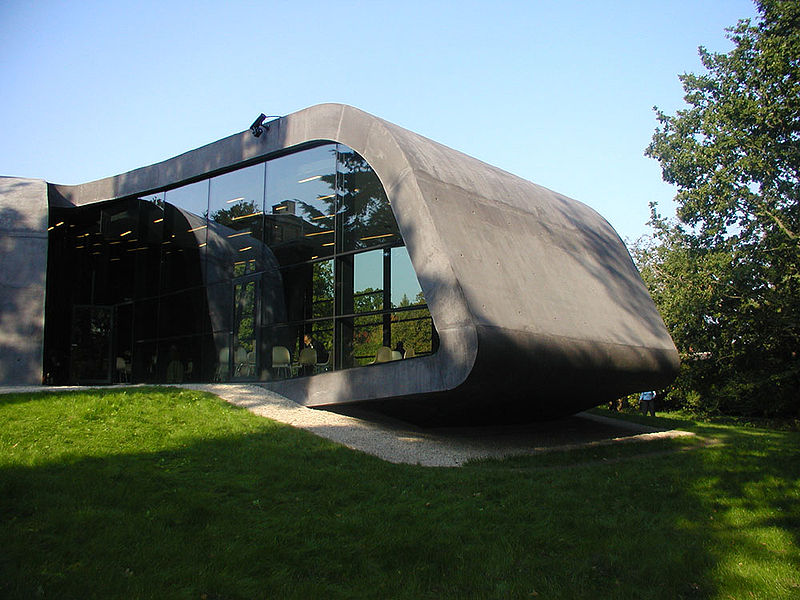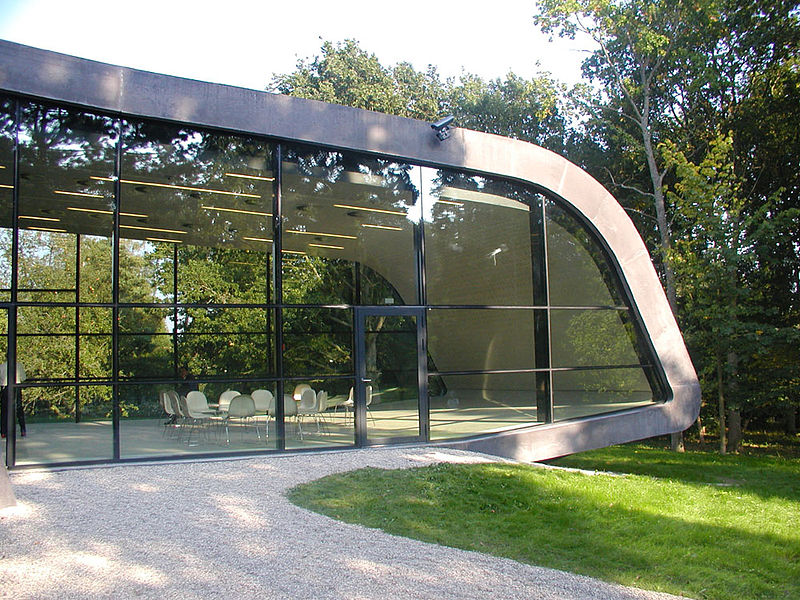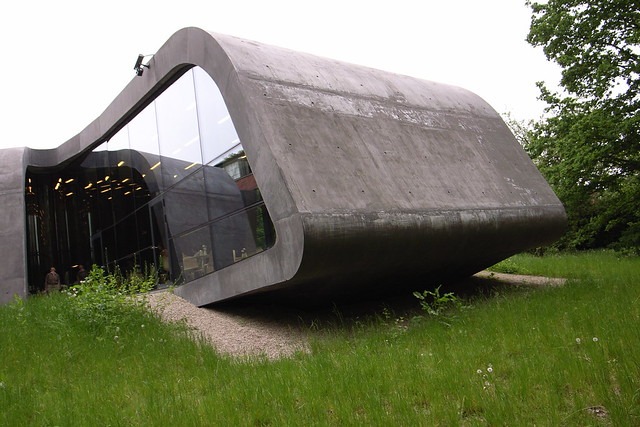
Zaha Hadid designed the Ordrupgård Museum extension at Jægersborg Dyrehave north of Copenhagen, Denmark. The project was completed in 2005. The Brutalist design doubles exhibition space for the museum’s Danish and French art from the 19th and 20th century.
The form of the addition folds from the natural landscape with glazed and structural elements that relate it to the existing museum. Terraced loops provide visual connection back to the existing building. Like many modern museum, the courtyard entrance leads to a foyer that navigates to various wings. Overhead lighting points visitors to further spaces.
Though different in concept, the form is similar to the De Young museum in San Francisco.
More Info , More Info and Images , Video: Copenhagen architecture


(simonhn– flickr/creative commons license)

(Bjørn Giesenbauer– flickr/creative commons license)

(Bjørn Giesenbauer– flickr/creative commons license)

(seier+seier+seier– flickr/creative commons license)

(seier+seier+seier– flickr/creative commons license)

(angermann– flickr/creative commons license)
