Rem Koolhaas of OMA designed Milstein Hall for the Cornell College of Architecture, Art and Planning AAP in New York. It was completed this year with 14,000 m2 of area, and came after a contentious abandonment of Steve Holl and Barkow Leibinger Architects for the project.
The building links historic Rand Hall and Sibling Hall, with a daring cantilever over University Avenue and a view of the gorge on the opposite side. While previous designs demolished those old buildings, this building weaves between and connects fragmented areas. It lines itself respective to existing buildings. Program is introduced within these bounds and stack loosely on three floors. Exhibition space lies below the front faculty plaza and leads to a 282 seat auditorium. The stacked seating leads upward to studio space and a grand domed gallery below. This concrete bubble cuts away and swirls in a fascinating way, with boring repetitive lighting introduced in a new context.
More Info, More Info
Video: Studio space, Construction, 3D Model
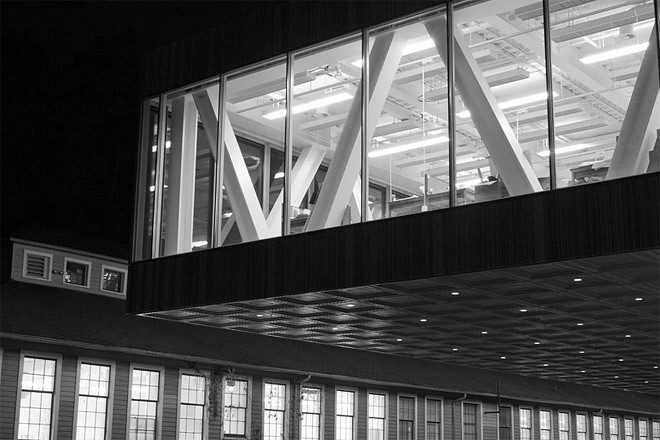
(Unexplained Bacon– flickr/creative commons license)
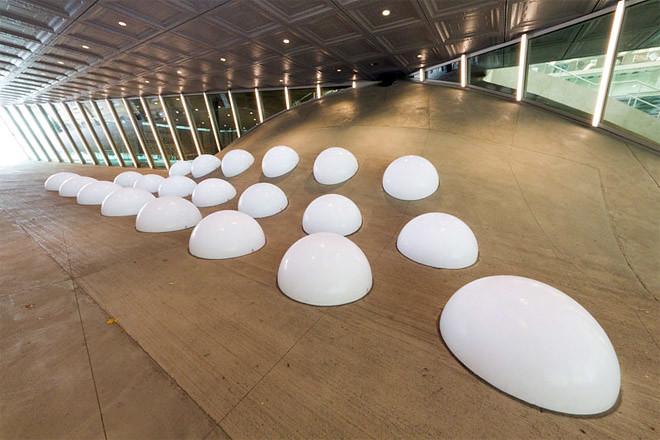
(Unexplained Bacon– flickr/creative commons license)
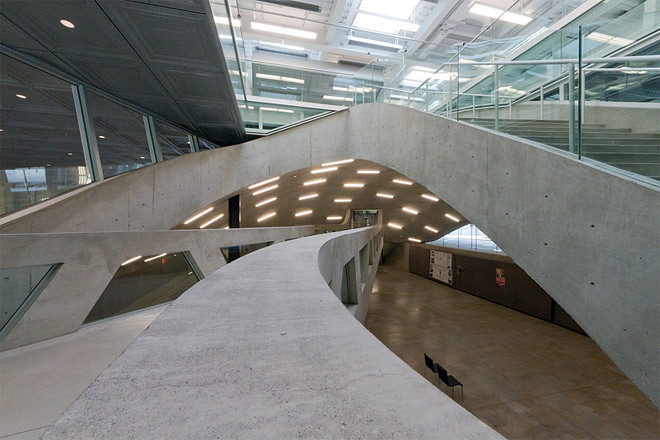
(Unexplained Bacon– flickr/creative commons license)
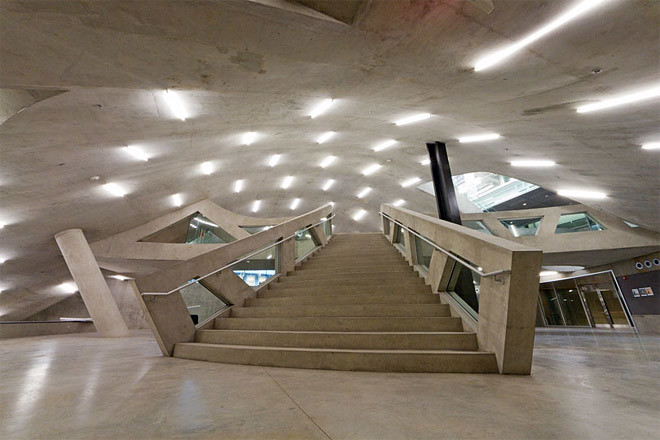
(Unexplained Bacon– flickr/creative commons license)
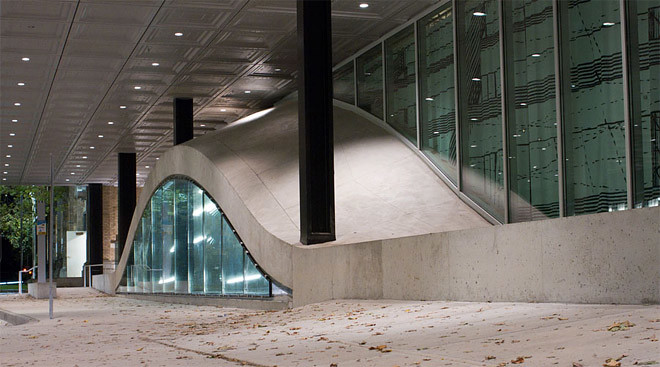
(Unexplained Bacon– flickr/creative commons license)
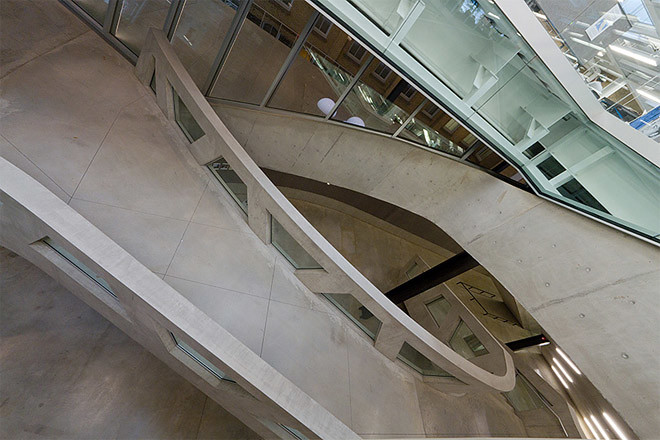
(Unexplained Bacon– flickr/creative commons license)
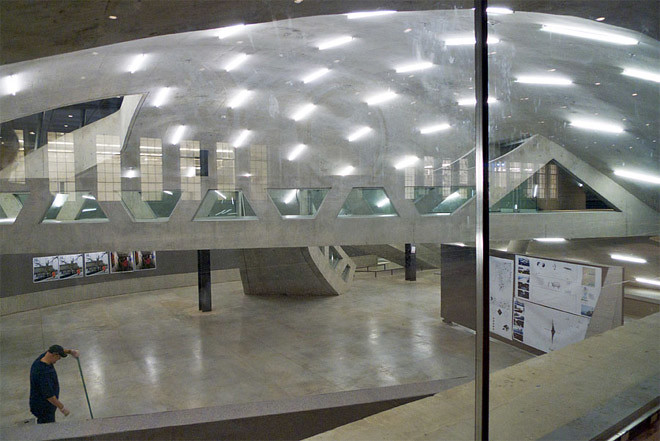
(Unexplained Bacon– flickr/creative commons license)
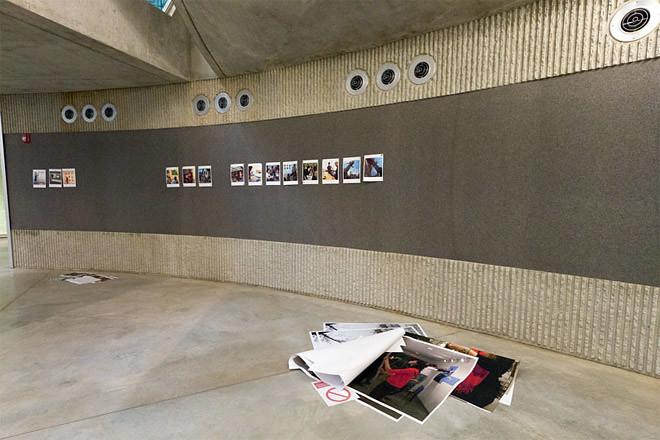
(Unexplained Bacon– flickr/creative commons license)

