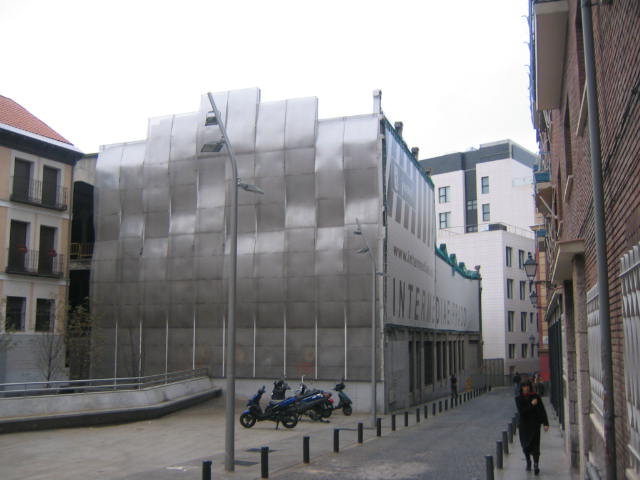Langarita-Navarro Arquitectos designed the Medialab Prado art center for research and exhibition in Madrid. The building was a sawmill from the early 1900s and was transformed into an open flexibile space. Materials can easily be rearranged and transformed. Open spaces up to three stories high allow plenty of room and interaction between the exhibits. New construction is inserted into and contained by the history concrete structure. It was completed in 2008.

(Medialab Prado– flickr/creative commons license)
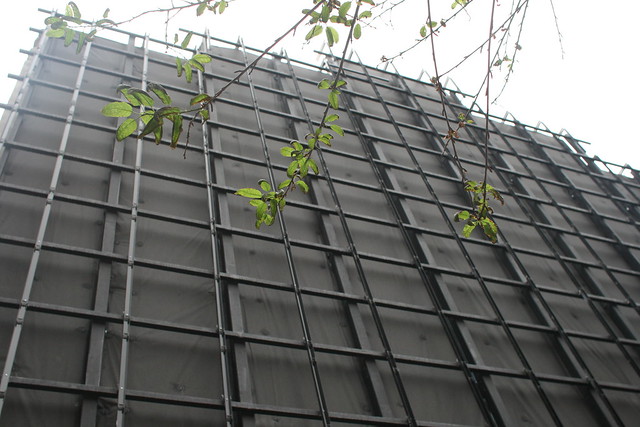
(Medialab Prado– flickr/creative commons license)
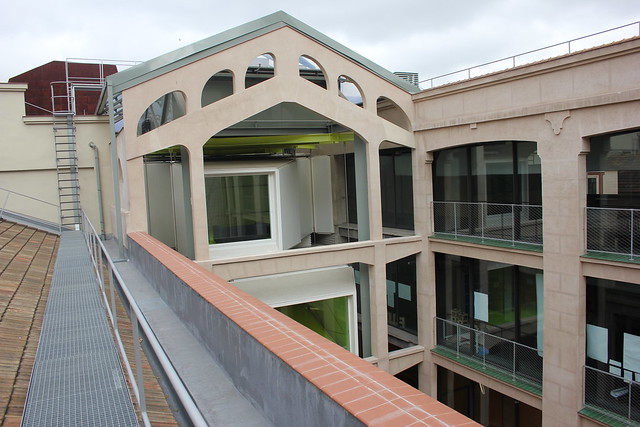
(Medialab Prado– flickr/creative commons license)

(Medialab Prado– flickr/creative commons license)

(Medialab Prado– flickr/creative commons license)
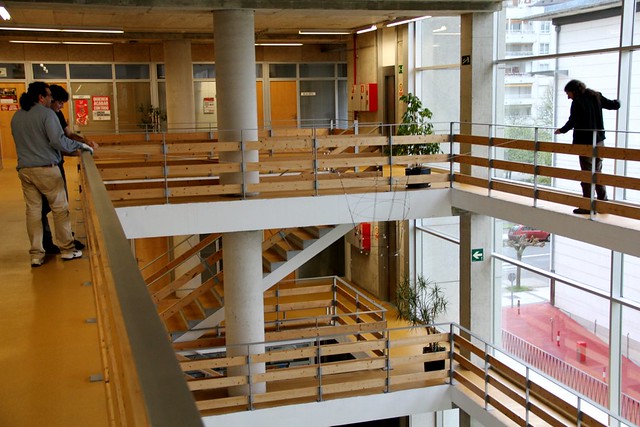
(Medialab Prado– flickr/creative commons license)

(nicholasknouf– flickr/creative commons license)

(Tom.Lechner– flickr/creative commons license)
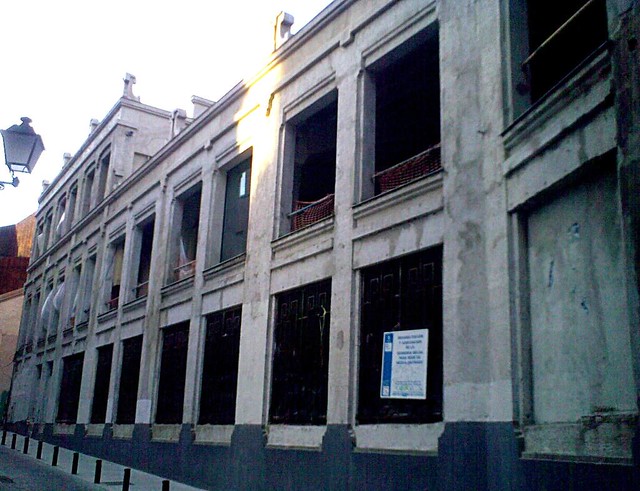
(felipefonseca– flickr/creative commons license)

