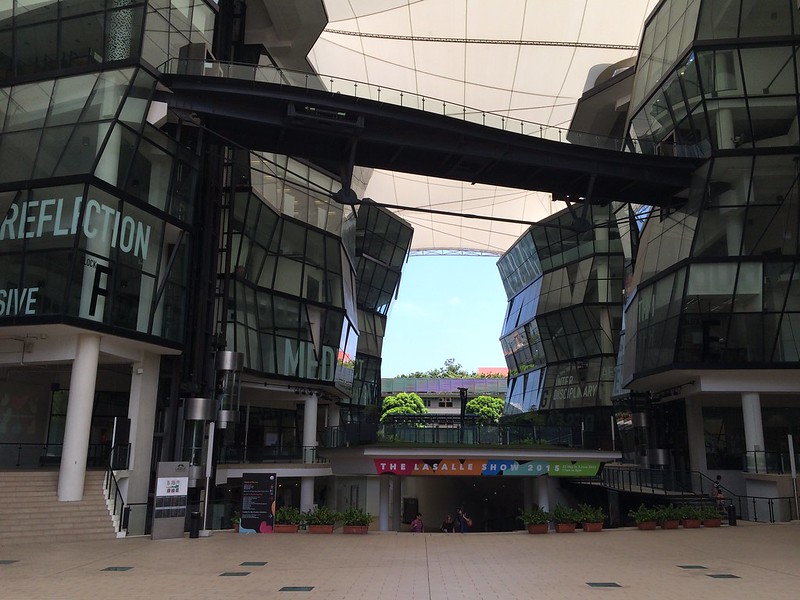RSP Architects designed the Lasalle campus in Singapore. A grid of six buildings are contained in a cube. A black exterior of horizontal stripes contains horizontal windows, with circulation paths immediately inside. This geological block ruptures to reveal an atrium. The walls of the atrium are glass and crystal shaped. Skybridges link each building and a massive canopy covers the entire edifice. The floor has greenery and synthetic grass, paradoxical in this earthy setting.
The buildings are seven floors high and offer galleries, theaters, a library, and learning space. Inspired by nature and designed around the needs of the campus, this impressive project was featured in the 2004 Venice Viennale. It was completed in 2007.
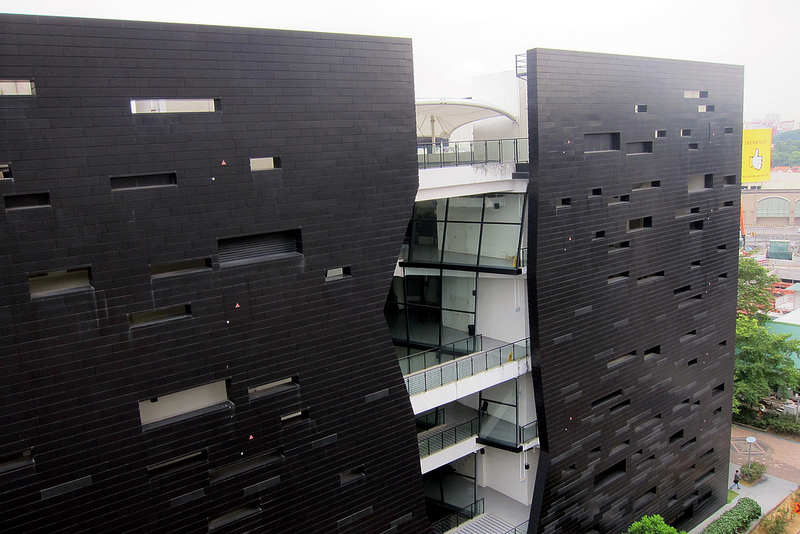
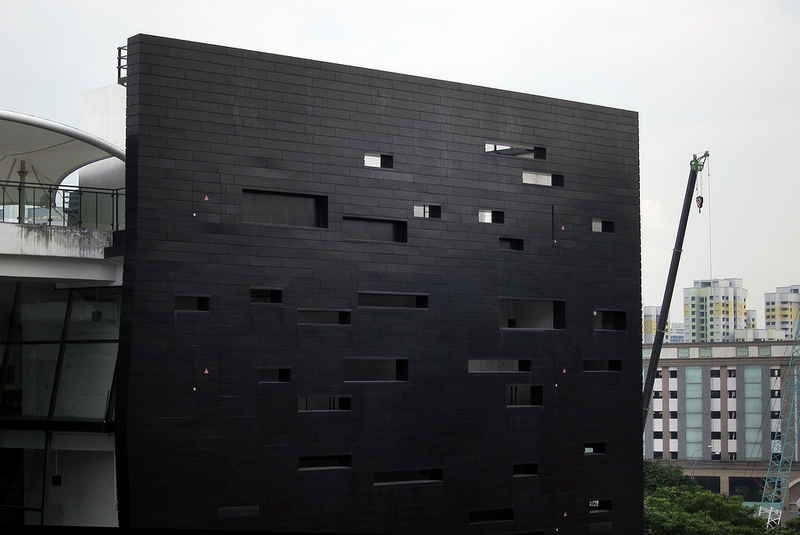
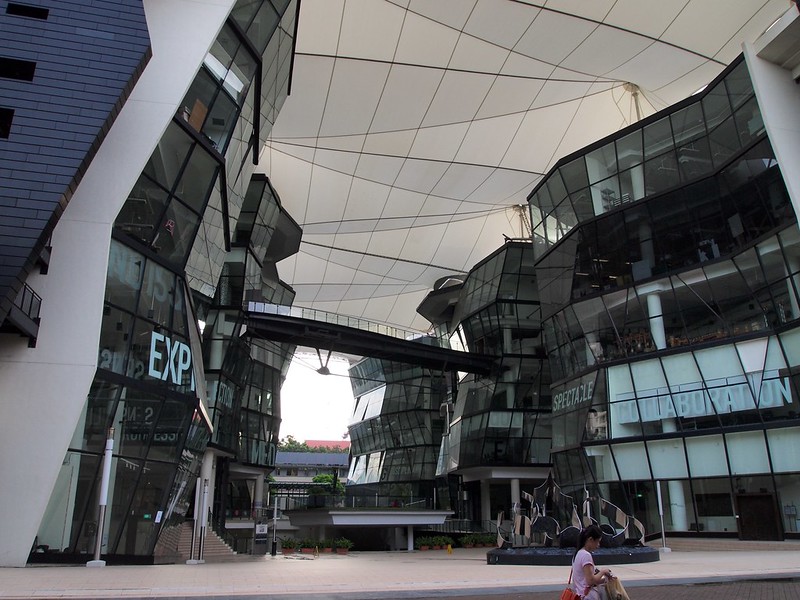
(williamcho– flickr/creative commons license)

(Rudy Herman– flickr/creative commons license)

(Rudy Herman– flickr/creative commons license)
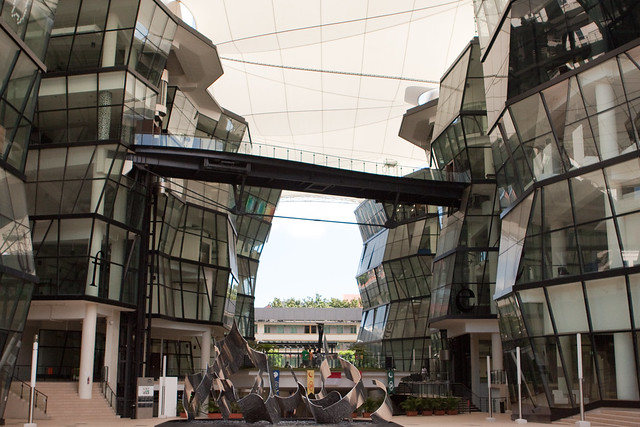
(beggs– flickr/creative commons license)

(Rudy Herman– flickr/creative commons license)

(beggs– flickr/creative commons license)

(Rudy Herman– flickr/creative commons license)

