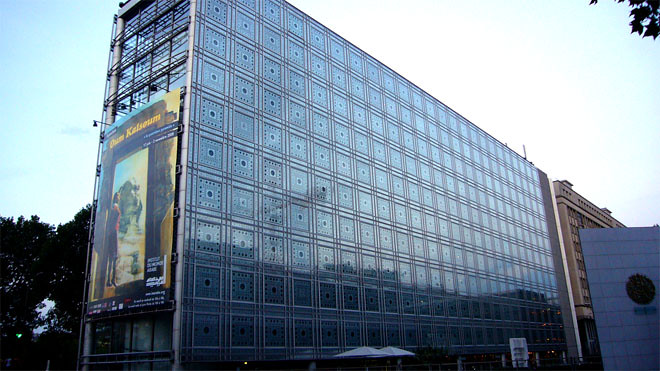|
Jean Nouvel of Architecture-Studio designed the Arab World Institute between the Jussieu Campus and the Seine, in Paris France. The transition from the river into the Saint-Germain-des-Prés district creates folds in the building’s glazing facades. It assumes a rational rectangular character toward the historic Île de la Cité and Notre Dame. The 181,850ft2 block building then rounds out into curves as it transitions to the moving Seine river.
Islamic motiffs of screened light and complex geometry inspired brise soleil exterior walls that filter the light with meaningful shadows. The 240 motorized apertures close every hour, bringing steady time to the space and effecting interior climate. This simple strategy profoundly establishes a natural yet human-controlled atmosphere. The Arabesque blinds, called Mousharabieh, were historically made of wood. The public plaza assumes the characteristics of an Islamic garden, with spiritual symmetry of paradise. Completed in 1988, this project influenced Nouvel’s Fondation Center in Paris and the John Lewis store in Leicester. |
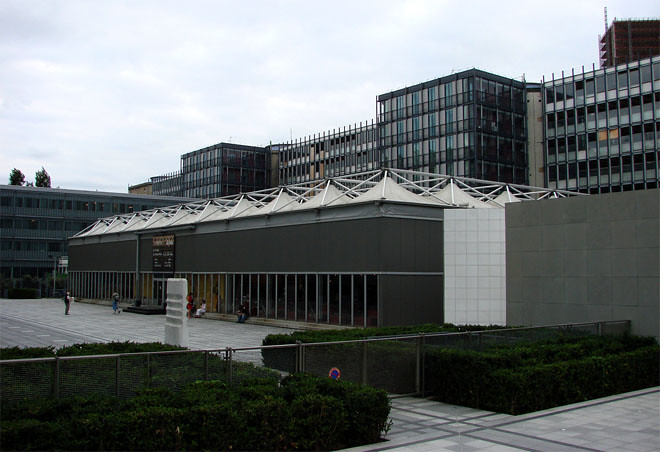
(Allie_Caulfield– flickr/creative commons license)
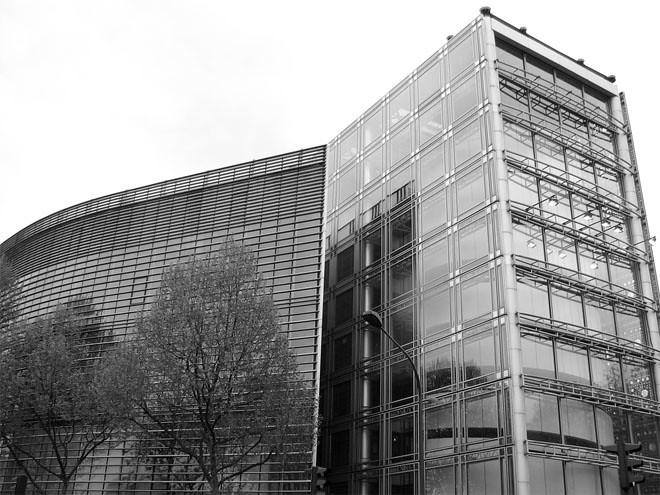
^Lauren Manning– flickr/creative commons license)
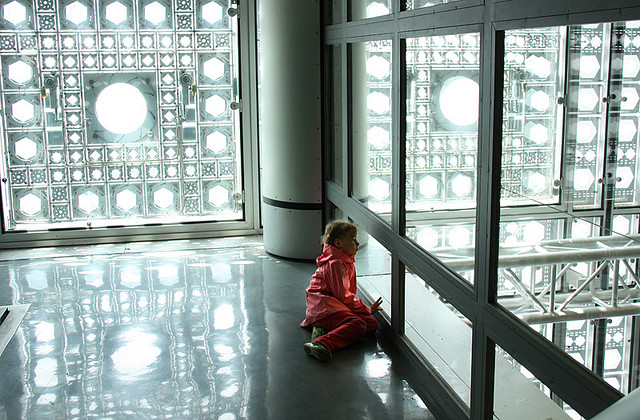
(_overfly_– flickr/creative commons license)
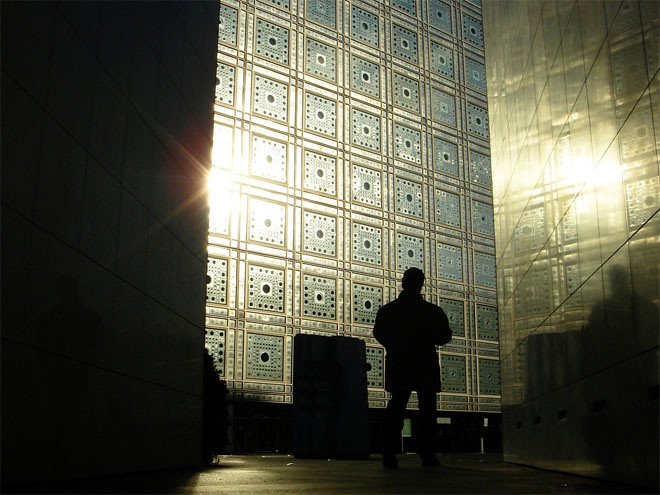
(gadl– flickr/creative commons license)
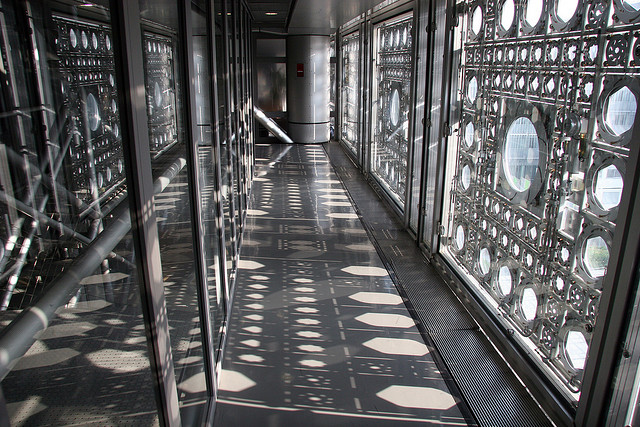
(joevare– flickr/creative commons license)
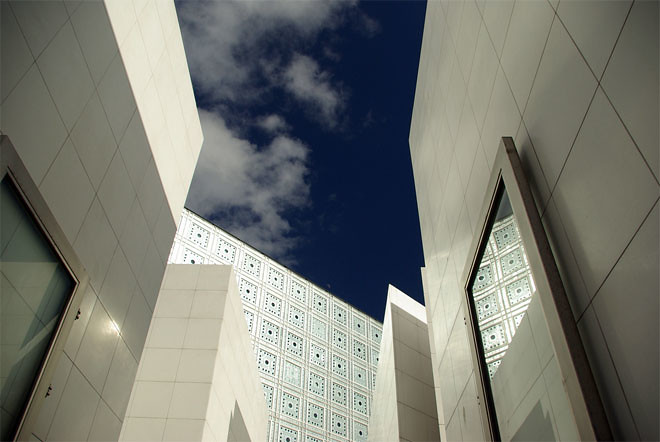
(gadl– flickr/creative commons license)
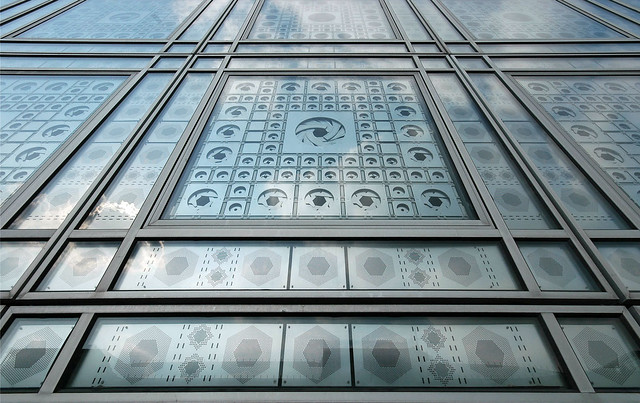
(Auslandsoesterreicherflickraccountinhaber– flickr/creative commons license)
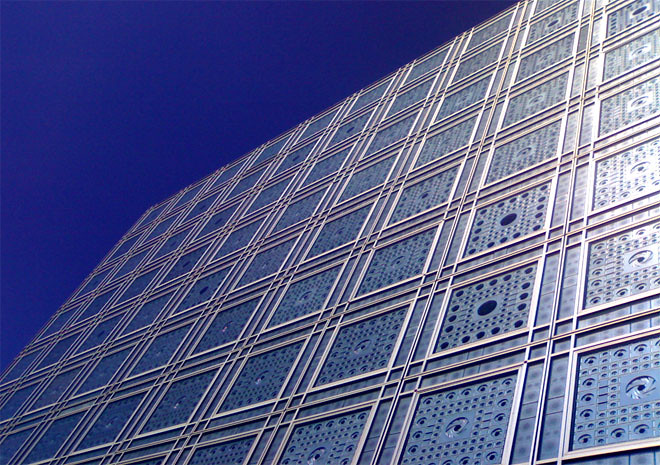
(fee-ach– flickr/creative commons license)
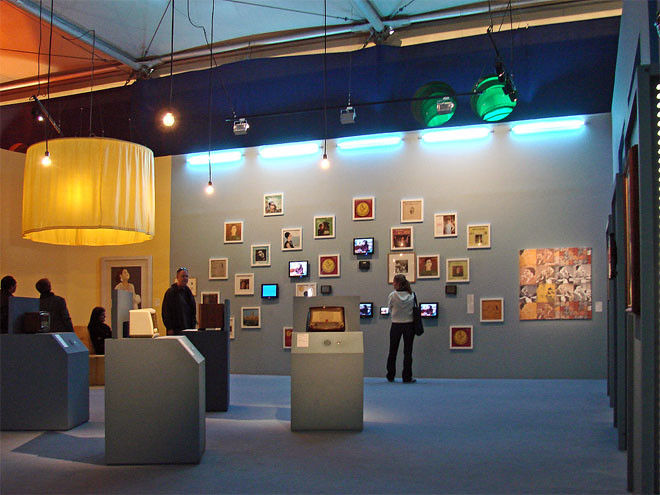
(dalbera– flickr/creative commons license)

