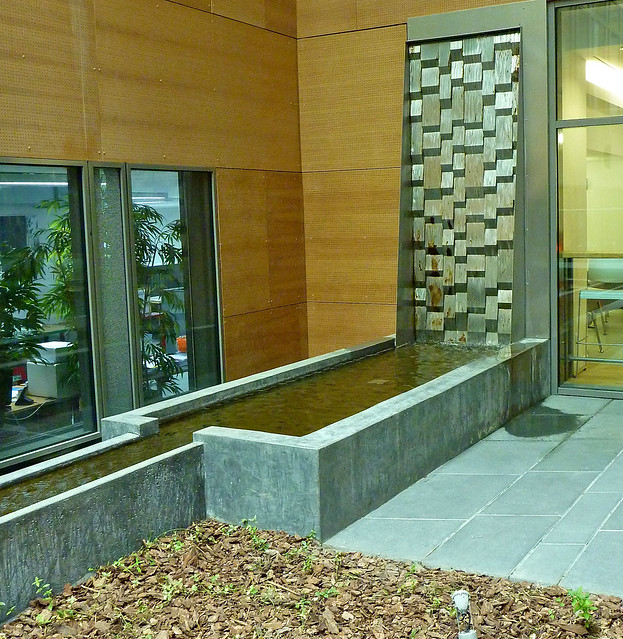Christian de Portzamparc designed the headquarters for the Rhone-Alpes Regional Council. It will be completed this year, in the Lyon confluence development. It uses a green roof, solar panels, and recycled materials to emphasize sustainability. Meeting rooms, exhibition, and committee spaces are centered around a grand glassed atrium. The atrium’s roof can be opened to cool the building naturally. It has 30,000 m2 of office space and acts as a grand “showcase” for the neighborhood.
The Rhône and Saone rivers meet at the Lyon Confluence district. This 1999 Grand-Lyon project aims to take back this peninsula from industry and give it a natural setting. It creates a new central neighborhood with public transportation and natural landscapes, with mixed housing, commercial, and cultural buildings. It sets a high goal of 50% renewable electricity for communal areas.
Norman Foster, Engel Zimmerman, Francis Soler, and Vasconi Architects are also contributing to the urban city center. This red building looks similar to Zaha Hadid’s Opus Duabi.
More Info , More Info , More Info and Images , About Confluence
Video: Interview About (French) , Fly-thru Confluence

(CD_Fr– flickr/creative commons license)

(CD_Fr– flickr/creative commons license)

(CD_Fr– flickr/creative commons license)

(Damien Clauzel– flickr/creative commons license)

(CD_Fr– flickr/creative commons license)

(CD_Fr– flickr/creative commons license)

(CD_Fr– flickr/creative commons license)

(CD_Fr– flickr/creative commons license)

