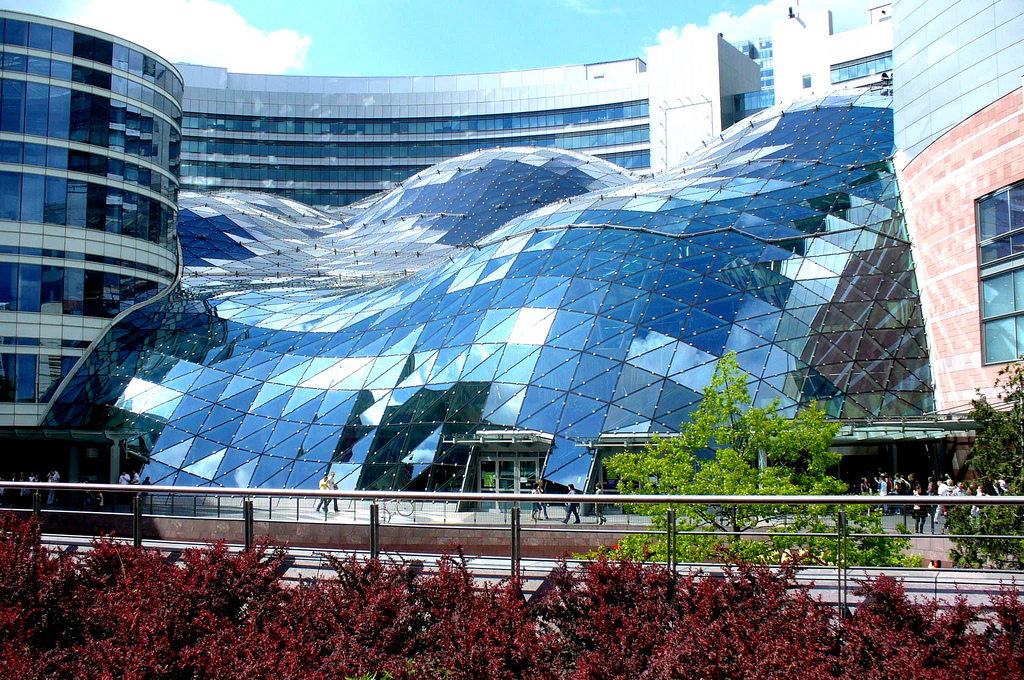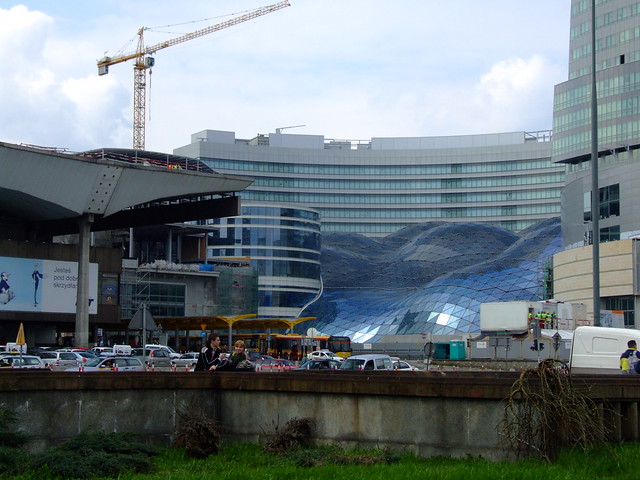
The Jerde Partnership designed the Złote Tarasy complex in Warsaw, Poland. Epstein acted as executive architect and Arup as engineer. Terraces on three levels of space provide 200 shops, restaurants, cinema, and retail. A looming 102m, 24 floor skyscraper (Skylight) provides office space. It was completed in 2007. The semicircular Lumen building staples the other side of the site, at 8 floors. An organic passage of glass and steel structure reminicent of MyZeil fills the space between. The project cost 1.5 billion zlotys and fills a total 43,000m2. Underground parking fits 1,600 cars.
More Info , More Info
Video: About , Flash mob

(gudmd.haralds– flickr/creative commons license)

(urbanlegend– flickr/creative commons license)

(urbanlegend– flickr/creative commons license)

(urbanlegend– flickr/creative commons license)

(urbanlegend– flickr/creative commons license)

(access.denied– flickr/creative commons license)

(gudmd.haralds– flickr/creative commons license)

(gudmd.haralds– flickr/creative commons license)

(gudmd.haralds– flickr/creative commons license)

(gudmd.haralds– flickr/creative commons license)

(Magic Madzik– flickr/creative commons license)
