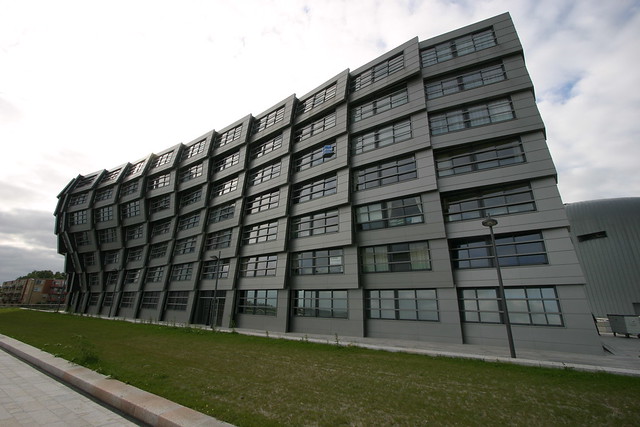|
René van Zuuk designed this apartment complex in OMA’s master plan for Almere’s new city centre.
The boring continuous section pushes outward as the building approaches the dock, expressing the waves of the sea and power of the wind there. It also gives place for an entrance and for patios to the apartment units. The overlapping facade elements give a dynamic look to the “tunnel” structure system, like plate armor over a body. Public functions, like a gymnasium and storerooms sit above an underground garage, and living units are above. |

(aloxe– flickr/creative commons license)

(halley and peter– flickr/creative commons license)

(hong_cam– flickr/creative commons license)
(featured image by p2cl on flickr/creative commons)

