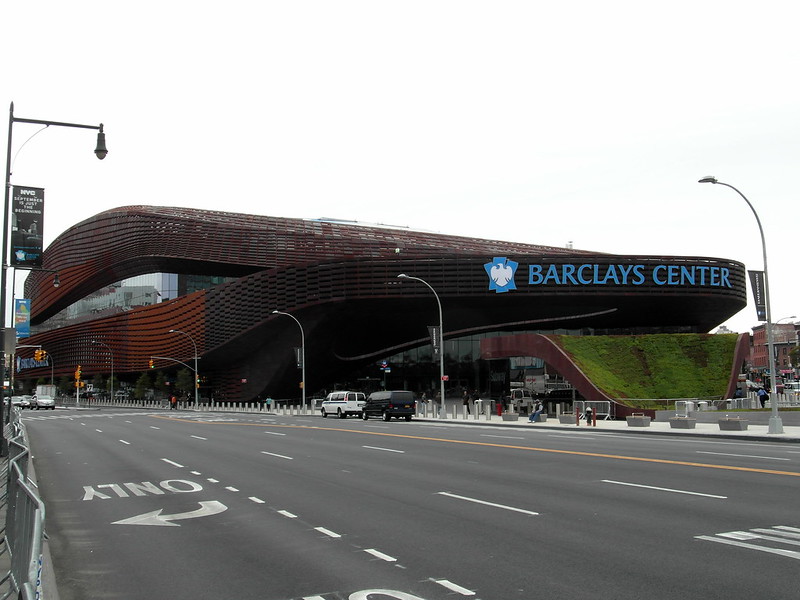SHoP Architects and AECOM designed the Barclay’s Center arena at the site of the Vanderbilt Yards rail yard in Brooklyn, New York City. The project was awarded LEED silver for sustainable construction techniques, as evidenced by a small patch of green roof that curls up at the arena’s front subway entrance.
Completed in September 2012, the arena has 12,000 preweathered steel panels that surround a glass curtain wall. Three oblong circles weave around and stack on top of each other, with a small circle opening up negative space at the front plaza entrance to create a 526 m2 courtyard with flashy screens inside. The texture and scale of the facades attempted to integrate the building with the urban surroundings. Other venues such as bars, clubs, and restaurants are also offered.
An extravagant original design by Frank Gehry was scrapped due to the excessive estimate of $1 billion, but the projected cost for the project ended up being almost $1 billion anyway.
Local protests erupted all along the way with this project, as traditional homes and businesses were torn down using eminent domain. The courts eventually allowed the project to proceed with eminent domain even though it was for a private, and foreign Russian, investor.
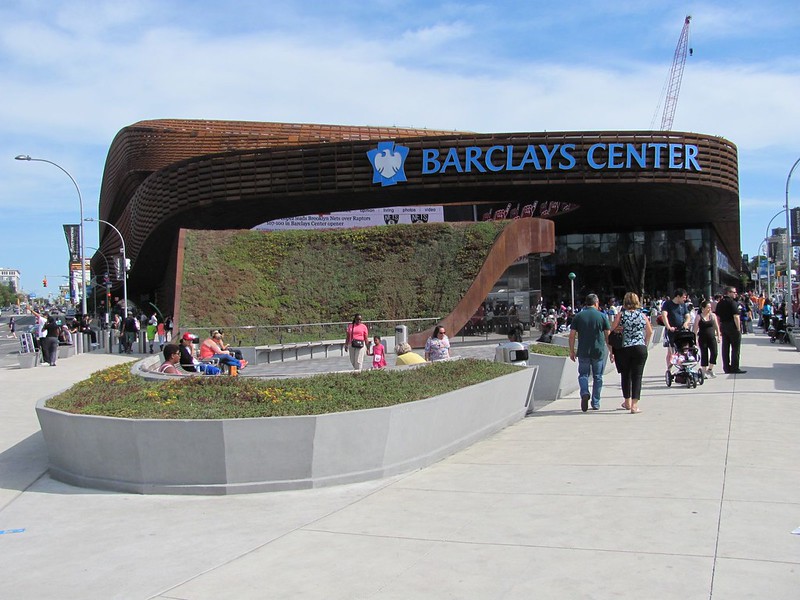
(rufusowliebat– flickr/creative commons license)

(Daquella manera– flickr/creative commons license)
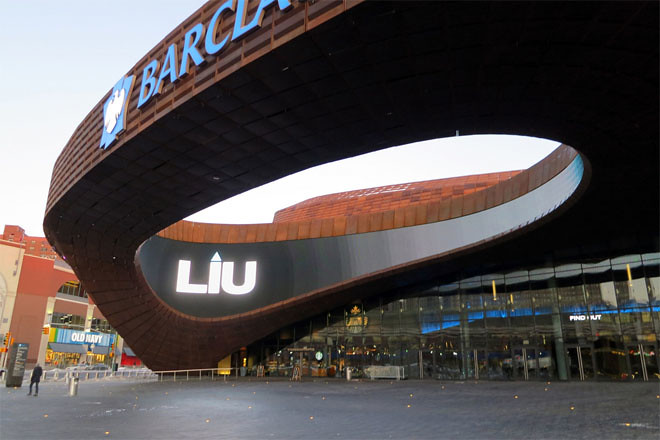
(Daquella manera– flickr/creative commons license)
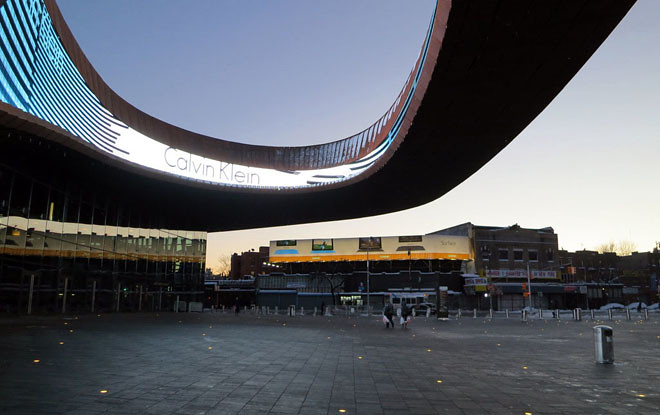
(Daquella manera– flickr/creative commons license)

(The All-Nite Images– flickr/creative commons license)
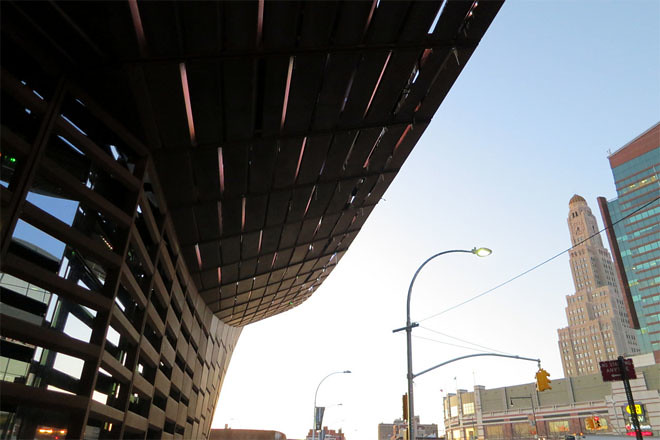
(Daquella manera– flickr/creative commons license)
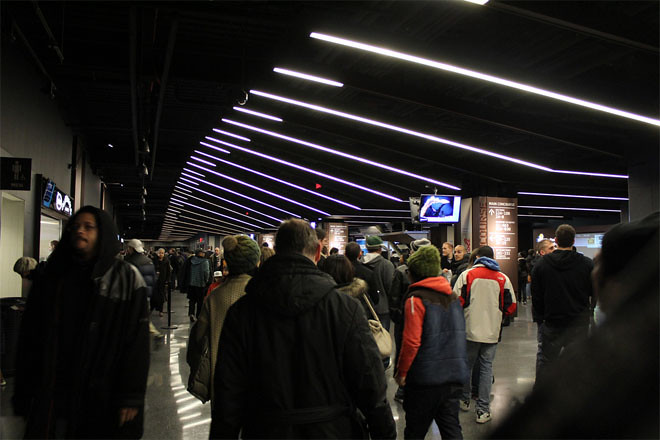
(shinya– flickr/cc license

(Susan NYC– flickr/creative commons license)

