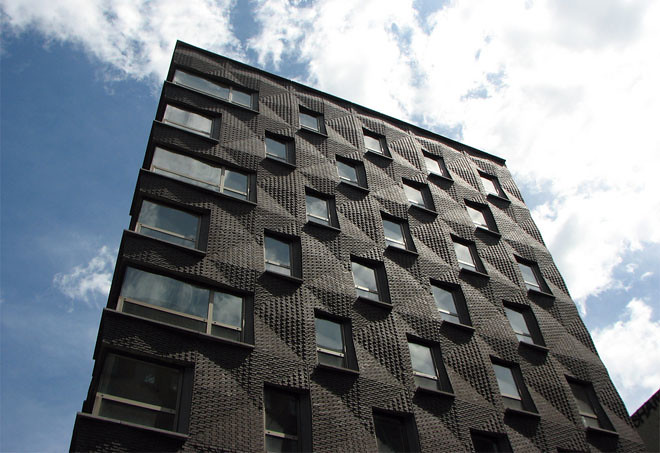|
Federico Negro of SHoP Architects designed the 290 Mulberry Condominiums in New York, still incomplete. Frank Seta & Associates designed the undulating brick facade. Zoning laws required a “predominantly masonry” facade, like the next-door historic Puck Building. This brick detailing became the dominant feature of the design as the architects maximized the building’s projection over the property line- 10% intervals every 100ft over the sidewalk.
This post-modernist device is far removed from the original function of the brick. The quilted fabric texture brings interest to an otherwise 26,000 sq ft. of residential space. The weaving pattern is brilliant, but it is unfortunate that bricks aren’t treated with their structural function. It was supposed to be completed in January 2009, but was sold unfinished years later. There has been weather damage as well. |
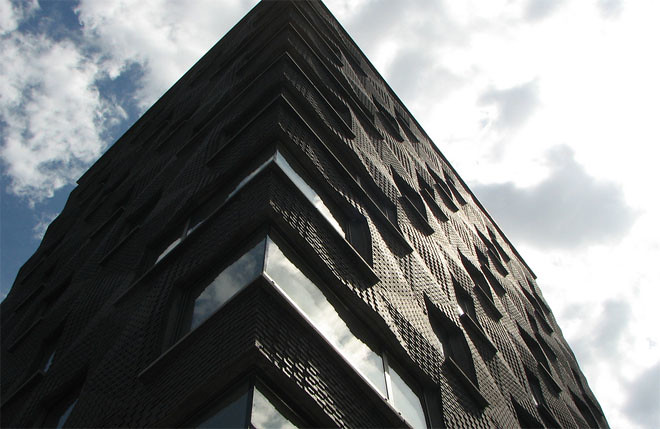
(Lauren Manning– flickr/creative commons license)
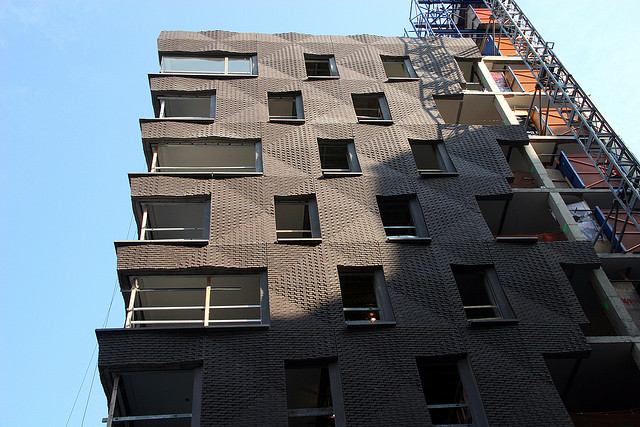
(joevare– flickr/creative commons license)
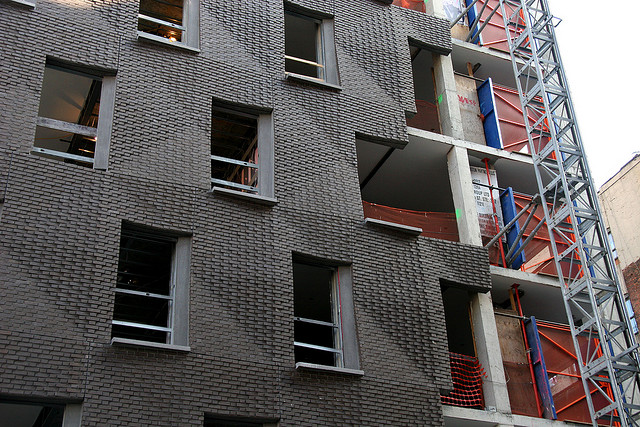
(joevare– flickr/creative commons license)
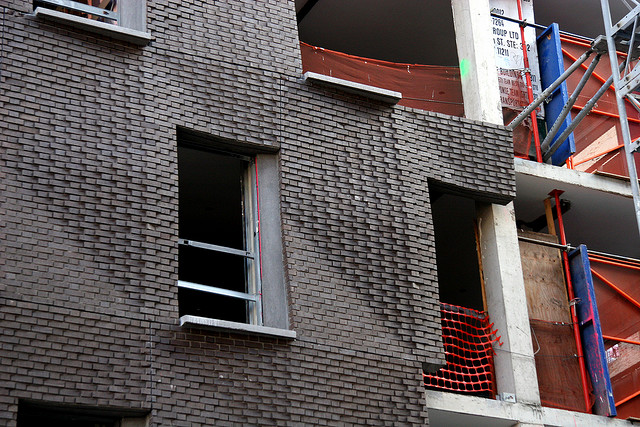
(joevare– flickr/creative commons license)
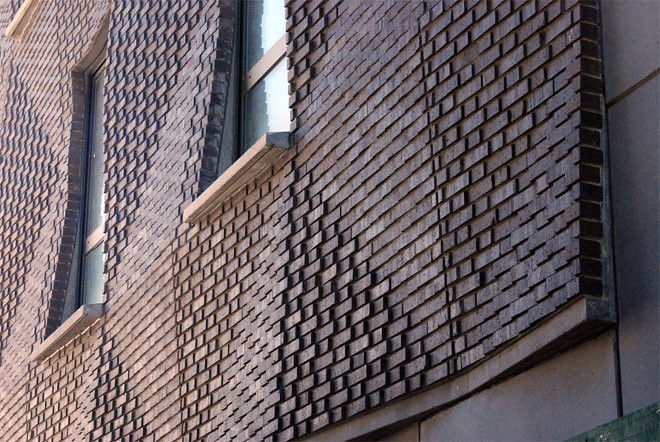
(marcteer– flickr/creative commons license)
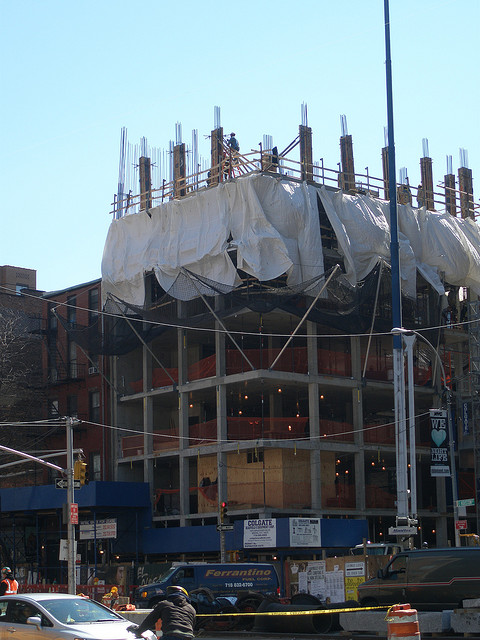
(skittlbrau– flickr/creative commons license)
(featured image by Lauren Manning on flickr/creative commons)

